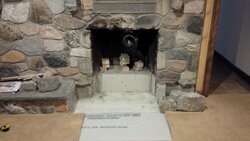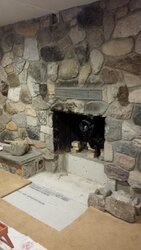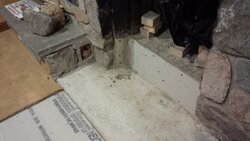Hi everyone. I was hoping to get some advice/opinions on my hearth rebuild. I'll be installing a new Ideal Steel hopefully soon. The existing hearth was too narrow and high for the IS so I started working on it without really having a good plan. I think I have it figured out but I want to make sure it's a legal install as far as clearances are concerned. I'm a little concerned because I haven't been able to find any pictures of anything quite like this. I don't know if there are some minimum clearances to non combustibles or maybe it will just look funny with the hearth split with the stove in the middle. I only want to do the job once. A description of what I plan on doing is below and pics are attached.
The stove will sit in front of the fireplace. The firebox of the the existing fireplace and the hearth are about 11 inches above the floor. The hearth supports the field stone wall that makes up the fireplace face. Because of this I can't remove the entire hearth. As you can see in the pic I removed some of the hearth and bottom of the firebox. I plan on rebuilding the hearth on both sides of the firebox to line up with the firebox and leave a 36 inch wide space for the stove, The fireplace and hearth are all non combustible material. I will use bluestone on the floor and mantle. The rear of the stove will sit 4-6 inches from the wall below the fireplaces firebox. Thanks for your help.
The stove will sit in front of the fireplace. The firebox of the the existing fireplace and the hearth are about 11 inches above the floor. The hearth supports the field stone wall that makes up the fireplace face. Because of this I can't remove the entire hearth. As you can see in the pic I removed some of the hearth and bottom of the firebox. I plan on rebuilding the hearth on both sides of the firebox to line up with the firebox and leave a 36 inch wide space for the stove, The fireplace and hearth are all non combustible material. I will use bluestone on the floor and mantle. The rear of the stove will sit 4-6 inches from the wall below the fireplaces firebox. Thanks for your help.




