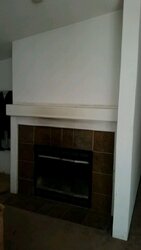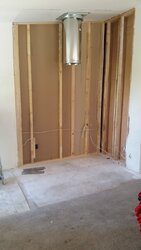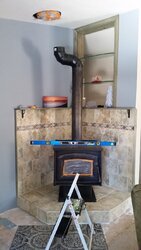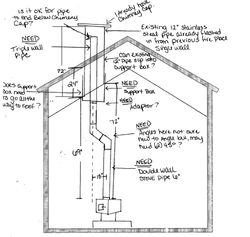Hello,
So I bought a manufactured home back in April. The home came with a Vaxar Fireplace that I uninstalled and I built a hearth for a wood burning stove. Everything is to specifications for the stove placement per the manufacturers label on the back of the stove.
See before and after photos
So now its time for installation of chimney and stove pipe. I have a photo I drew up (sorry for the not so straight lines) of the things I have and what I think I need. I wanted to use the existing 12" single wall pipe so I would not have to change anything at the roof as far as flashing went and just run a triple wall pipe up the center of it. Code for a Manufactured home is Double wall Stove pipe and Triple wall Chimney pipe. Can I do this? Also, can I maybe put the Triple wall all the way through the 12" out the top, put a chimney cap on the triple wall and make some type of flashing to seal the gap between the triple wall and the 12" pipe? Or am I going to have to tear everything apart and take the 12" pipe out? I need some serious help here...
Thank you,
Michelle
So I bought a manufactured home back in April. The home came with a Vaxar Fireplace that I uninstalled and I built a hearth for a wood burning stove. Everything is to specifications for the stove placement per the manufacturers label on the back of the stove.
See before and after photos

So now its time for installation of chimney and stove pipe. I have a photo I drew up (sorry for the not so straight lines) of the things I have and what I think I need. I wanted to use the existing 12" single wall pipe so I would not have to change anything at the roof as far as flashing went and just run a triple wall pipe up the center of it. Code for a Manufactured home is Double wall Stove pipe and Triple wall Chimney pipe. Can I do this? Also, can I maybe put the Triple wall all the way through the 12" out the top, put a chimney cap on the triple wall and make some type of flashing to seal the gap between the triple wall and the 12" pipe? Or am I going to have to tear everything apart and take the 12" pipe out? I need some serious help here...
Thank you,
Michelle





