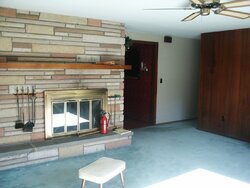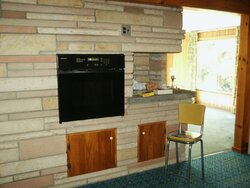I've posted about it before, but I've only just now dug up the pics from when the house was sold back in 06 that show it.
It was a large central structure. There was a fireplace in the basement as well as the living room. The stonework also made up part of a wall in the hall (foyer) and dining room, as well as a larger wall in the kitchen. Here are some pics.
It was a large central structure. There was a fireplace in the basement as well as the living room. The stonework also made up part of a wall in the hall (foyer) and dining room, as well as a larger wall in the kitchen. Here are some pics.



