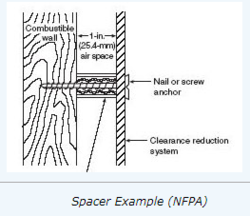Friend of mine who works for Wisconsin log homes says he can get me some Schluter-ditra to put on top of cement board before I put the ceramic tiles down. Anyone ever hear of this or use it?
Hearth tile question
- Thread starter Hallibean6
- Start date
-
Active since 1995, Hearth.com is THE place on the internet for free information and advice about wood stoves, pellet stoves and other energy saving equipment.
We strive to provide opinions, articles, discussions and history related to Hearth Products and in a more general sense, energy issues.
We promote the EFFICIENT, RESPONSIBLE, CLEAN and SAFE use of all fuels, whether renewable or fossil.



