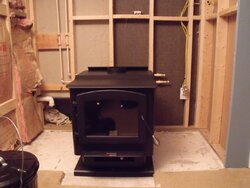Just got my NC30 wood stove. I am running it through a concrete block wall in my basement. Initially I planned on going straight up for about 3 ft to a 90 elbow, then continue for about 4 ft of Horizontal run (with a slight incline of course) and running eventually into the outside double insulated Stainless Steel Tee, and doing another 90 at the Tee to continue to the roof. The black stove pipe I am using inside the house is Selkirk DSP if that matters.
So heres my question. Wood I benefit significantly by using two 45 degree stove pipe elbows instead of the first 90 elbow I described. This would reduce the amount of horizontal run I have to about 2.5 to 3.0 ft. With this scenario most of the horizontal run would now consist mainly of double insulated stainless steel chimney.
Hopefully the combination of Double Insulated Pipe and DSP will keep things warm and improve draft.
thanks
So heres my question. Wood I benefit significantly by using two 45 degree stove pipe elbows instead of the first 90 elbow I described. This would reduce the amount of horizontal run I have to about 2.5 to 3.0 ft. With this scenario most of the horizontal run would now consist mainly of double insulated stainless steel chimney.
Hopefully the combination of Double Insulated Pipe and DSP will keep things warm and improve draft.
thanks






