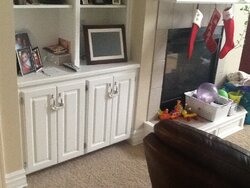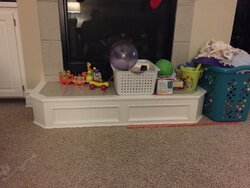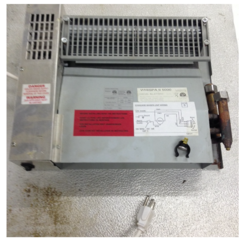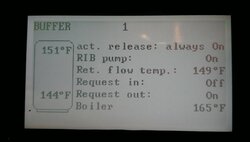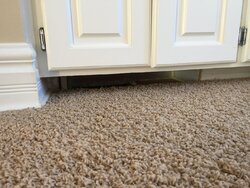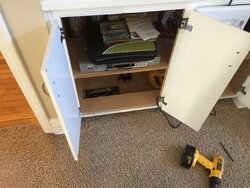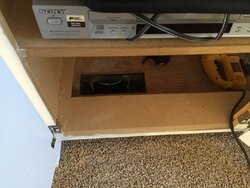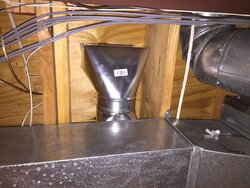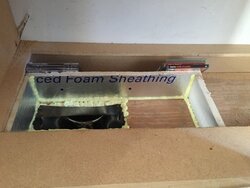Floydian
Feeling the Heat
As Bob has mentioned, the load calc needs to happen to make the most informed decision.
That said, this is looking like a good option:
Kind of a shame since you have the gasser+storage but your radiant options are looking really limited and a nicely sized pellet insert will definitely deliver the comfort you're looking for and it should end up costing less than a quality under floor retrofit and and not too much more than a large panel radiator with all plumbing, controls etc. that might not take a big enough bite out of your LR heat load.
Noah
That said, this is looking like a good option:
What about taking out the propane fireplace and putting in a wood or pellet insert? That is what I did and was one of the best things that I could have done. Wife likes to stand in front of it to warm up when she gets home.
Kind of a shame since you have the gasser+storage but your radiant options are looking really limited and a nicely sized pellet insert will definitely deliver the comfort you're looking for and it should end up costing less than a quality under floor retrofit and and not too much more than a large panel radiator with all plumbing, controls etc. that might not take a big enough bite out of your LR heat load.
Noah


