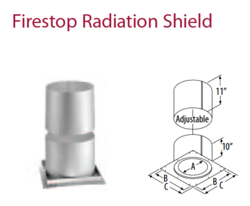I went over to load my SIL's Fireview a couple hours ago. I knew there were issues, and took some measurements. BTW, she screams like a schoolgirl if she sees a bug, so please don't tell her I had firewood in the house, or I'll be in deep dookie. 
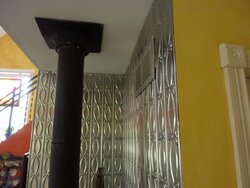
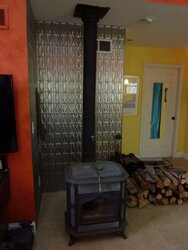
The builder did the install. I'm assuming this metal wall covering qualifies as "no protection." In that case, clearances should be 18" side, 30" back, 20" pipe. Side is 13", back is 25", pipe is 13". Rear heat shield and stack shield would fix those (18" back, 10" pipe,) leaving only the side to be addressed. Pretty sure there's no floor protection either, and it's probably tile over what, sub-floor covered with cement board? I can ask her, she may remember. I don't think I'll see anything from below but the sub-floor...
Pretty sure the chimney in the loft should be fully enclosed, correct? What about up there where the chimney goes through the ceiling, that needs 2" clearance, no?
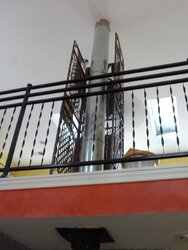
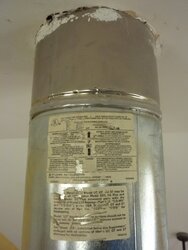
Back downstairs, look at how that trim plate has pulled away from the ceiling! That's not framed between the joists to hold the ceiling support, is it? I'll take the trim plate off and look. Or can you support the whole shebang with a roof support? At any rate, it looks like a lot of weight is on that plate.
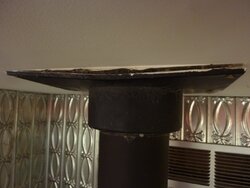
I can track the install instructions down but since you install gurus already know the answers, it'll free me up to loaf on internet bulletin boards.



The builder did the install. I'm assuming this metal wall covering qualifies as "no protection." In that case, clearances should be 18" side, 30" back, 20" pipe. Side is 13", back is 25", pipe is 13". Rear heat shield and stack shield would fix those (18" back, 10" pipe,) leaving only the side to be addressed. Pretty sure there's no floor protection either, and it's probably tile over what, sub-floor covered with cement board? I can ask her, she may remember. I don't think I'll see anything from below but the sub-floor...
Pretty sure the chimney in the loft should be fully enclosed, correct? What about up there where the chimney goes through the ceiling, that needs 2" clearance, no?


Back downstairs, look at how that trim plate has pulled away from the ceiling! That's not framed between the joists to hold the ceiling support, is it? I'll take the trim plate off and look. Or can you support the whole shebang with a roof support? At any rate, it looks like a lot of weight is on that plate.


I can track the install instructions down but since you install gurus already know the answers, it'll free me up to loaf on internet bulletin boards.

Last edited:




 Sorry to see this. I'll bet ya that's a return air vent. It has fixed louvers, but that is the lesser of issues here. Contractor could be liable for a house fire. This definitely wasn't inspected. Continue on up into the attic, I suspect what we see isn't the end of the story.
Sorry to see this. I'll bet ya that's a return air vent. It has fixed louvers, but that is the lesser of issues here. Contractor could be liable for a house fire. This definitely wasn't inspected. Continue on up into the attic, I suspect what we see isn't the end of the story.

