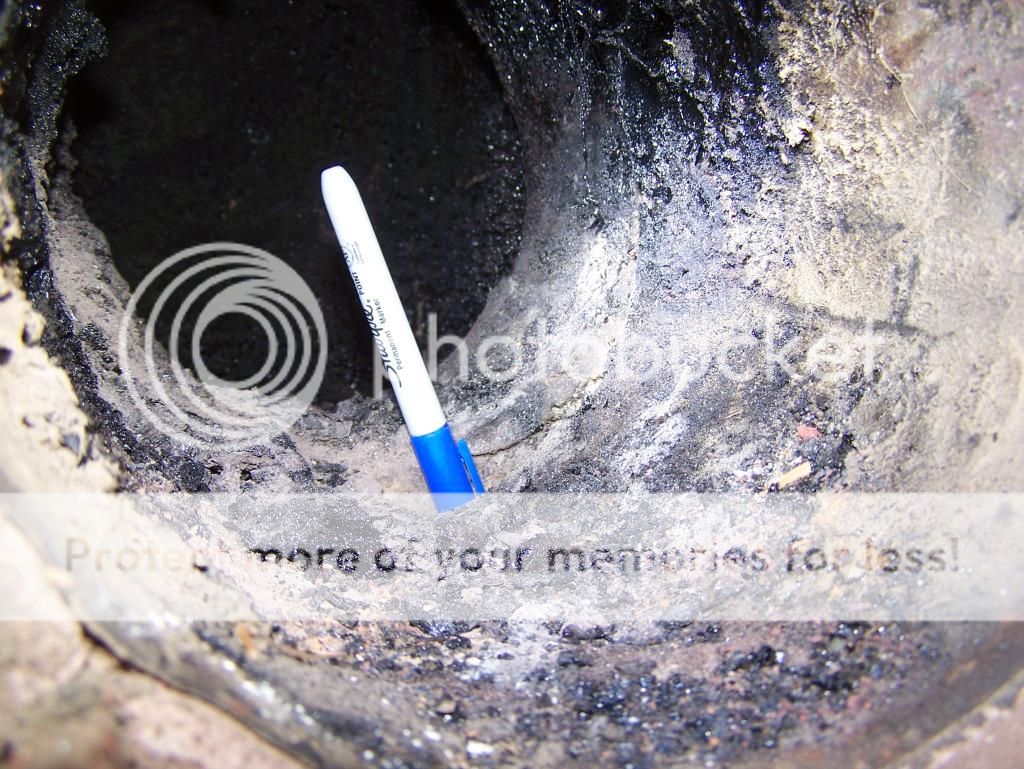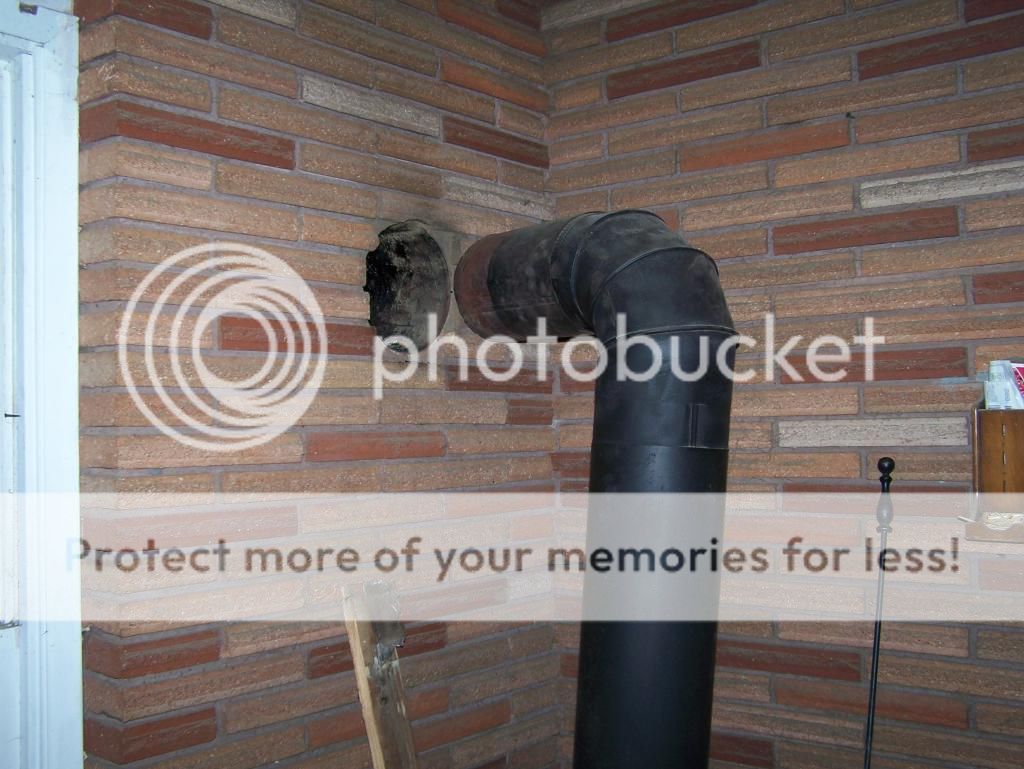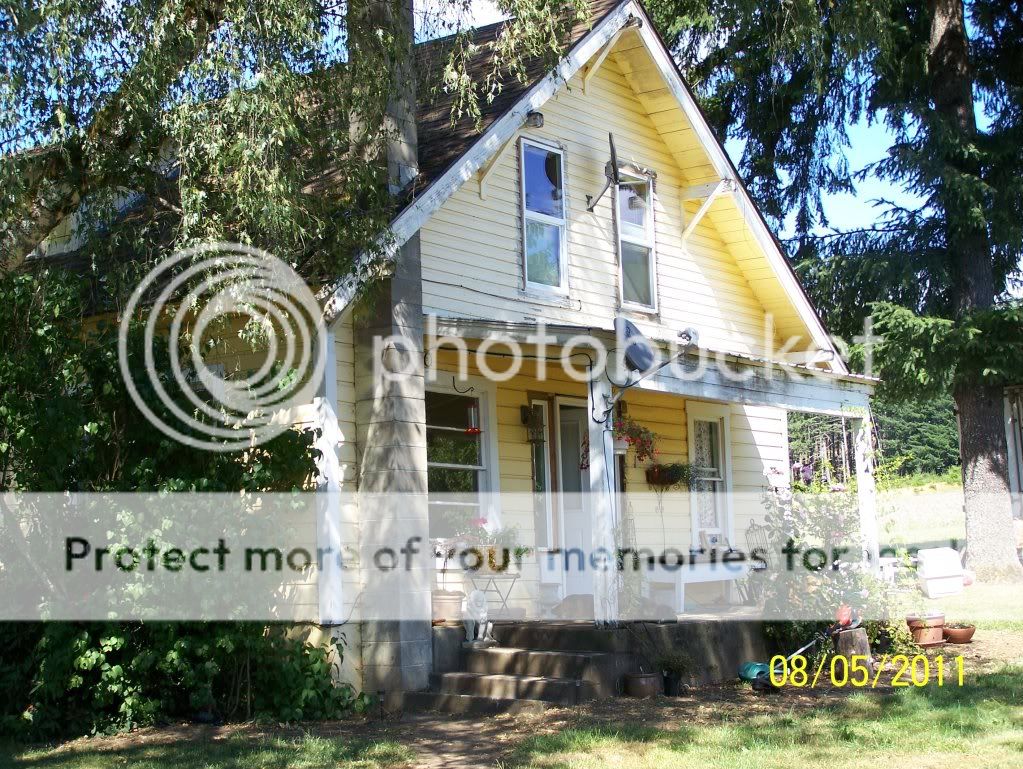Hello,
I am realizing that I probably should update for safety the wood stove and chimney in our old farmhouse.
The exterior square Chimney for the single wood stove is 1pc. cinder block design (16.5 x 16.5 x12"H) aprox 30ft tall, mortar jointed together (probably round in the center and I haven't yet gone up on top to look to see if it has a cinder block or clay liner or no liner) I imagine it was new in 1963 and is spaced 1/2" (wish it was 1") from wood lap siding on house and passes through the roof eve in corner of house. there is a metal cleanout door at the bottom which was covered for years by a concrete step I removed. There is no visible cracks in the cinderblock or mortar joints that I see.
the house is standard 2x4 framing and the wood stove is placed in the corner with a brick wall (floor to ceiling) on each side and brick floor in corner (brick is spaced out from 2x4 with only 1/2" sheetrock and the thickness is 3.75"). Right now the current large size steel front load stove we use is right up against the brick on each rear corner and the 6" stove pipe goes out top and up into a masonry thimble through the brick in the wall (I can't see the spacing there as far as clearance from siding or 2x4 wall studs). current stove runs with damper in pipe and does not burn very long (oak might go 7hr at the very most but normally 3 hr on a load) so stove is very inefficient and could stand to be upgraded anyhow.
I was considering a Hearthstone soapstone front loader new last year for $1500 (hearthstone docs say it needs to be 10" on corner installation from combustible wall...it seems that brick wall without 1" air gap is a 33% reduction in distance from the NFPA clearance? would that reduce the 10" from hearthstone by 33%? so new stove corners could be 7.7" from brick instead of 10". the new stove will be much narrower to almost have the clearance without moving out much from corner.
I was thinking it may be wise to add 6" single wall stainless flue liner (especially if no liner now and since already 50yrs old and not 1" from siding probably even if it had liner?? not sure if they still use pour in vermiculite insulation to pour around liner (if insulation would be necessary) I am not being inspected but Insurance company wanted the stove updated as far as to meet NFPA installation (they zeroed in on stove clearance from brick wall but didn't say anything about the chimney.
anyone have suggestion on economical source of 30+ feet of single wall stainless pipe from internet suppliers?
thanks for any advice on this.
I am realizing that I probably should update for safety the wood stove and chimney in our old farmhouse.
The exterior square Chimney for the single wood stove is 1pc. cinder block design (16.5 x 16.5 x12"H) aprox 30ft tall, mortar jointed together (probably round in the center and I haven't yet gone up on top to look to see if it has a cinder block or clay liner or no liner) I imagine it was new in 1963 and is spaced 1/2" (wish it was 1") from wood lap siding on house and passes through the roof eve in corner of house. there is a metal cleanout door at the bottom which was covered for years by a concrete step I removed. There is no visible cracks in the cinderblock or mortar joints that I see.
the house is standard 2x4 framing and the wood stove is placed in the corner with a brick wall (floor to ceiling) on each side and brick floor in corner (brick is spaced out from 2x4 with only 1/2" sheetrock and the thickness is 3.75"). Right now the current large size steel front load stove we use is right up against the brick on each rear corner and the 6" stove pipe goes out top and up into a masonry thimble through the brick in the wall (I can't see the spacing there as far as clearance from siding or 2x4 wall studs). current stove runs with damper in pipe and does not burn very long (oak might go 7hr at the very most but normally 3 hr on a load) so stove is very inefficient and could stand to be upgraded anyhow.
I was considering a Hearthstone soapstone front loader new last year for $1500 (hearthstone docs say it needs to be 10" on corner installation from combustible wall...it seems that brick wall without 1" air gap is a 33% reduction in distance from the NFPA clearance? would that reduce the 10" from hearthstone by 33%? so new stove corners could be 7.7" from brick instead of 10". the new stove will be much narrower to almost have the clearance without moving out much from corner.
I was thinking it may be wise to add 6" single wall stainless flue liner (especially if no liner now and since already 50yrs old and not 1" from siding probably even if it had liner?? not sure if they still use pour in vermiculite insulation to pour around liner (if insulation would be necessary) I am not being inspected but Insurance company wanted the stove updated as far as to meet NFPA installation (they zeroed in on stove clearance from brick wall but didn't say anything about the chimney.
anyone have suggestion on economical source of 30+ feet of single wall stainless pipe from internet suppliers?
thanks for any advice on this.




