I have been crawling around in the attic the past few weeks fixing electrical requires and adding insulation and sealing with foam.
Was looking at the roof rafter system in the attic and it has me wondering what is preventing roof spread?
It is a small ranch house, 50 feet long and 25 feet wide, a rectangle of approximately 1200 sq. ft, with cathedral ceilings in different rooms. Gable roof, with low pitch.
The attic floor joists and roof rafters are 2 x 6.
Here are some pictures lengthwise:
This is from one end:
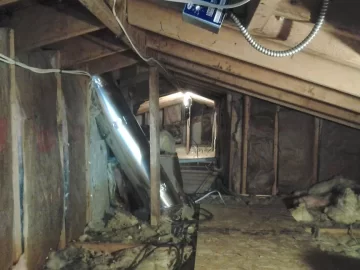
And here is the opposite end (at the end is a drop ceiling for the cathedral ceiling in the living room:
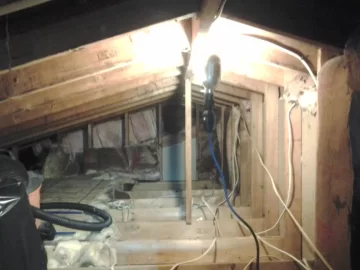
Below is a picture looking into the drop ceiling of the living room:
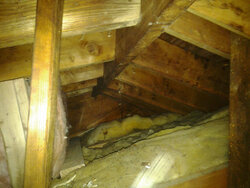
What worries me is:
1) There is no truss system
2) There are no collar ties on opposite rafters
3) The floor joists don't go end to end because of cathedral ceilings in other rooms, so the triangle in never complete.
3) Mostly, they only used 2 nails at the top of the rafters to connect to the ridge board
Any ideas would be helpful. I have looked elsewhere trying to identify the roof framing system used here, but haven't found it.
Thanks.
Was looking at the roof rafter system in the attic and it has me wondering what is preventing roof spread?
It is a small ranch house, 50 feet long and 25 feet wide, a rectangle of approximately 1200 sq. ft, with cathedral ceilings in different rooms. Gable roof, with low pitch.
The attic floor joists and roof rafters are 2 x 6.
Here are some pictures lengthwise:
This is from one end:

And here is the opposite end (at the end is a drop ceiling for the cathedral ceiling in the living room:

Below is a picture looking into the drop ceiling of the living room:

What worries me is:
1) There is no truss system
2) There are no collar ties on opposite rafters
3) The floor joists don't go end to end because of cathedral ceilings in other rooms, so the triangle in never complete.
3) Mostly, they only used 2 nails at the top of the rafters to connect to the ridge board
Any ideas would be helpful. I have looked elsewhere trying to identify the roof framing system used here, but haven't found it.
Thanks.


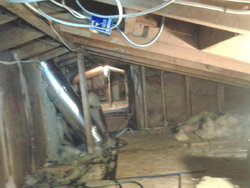
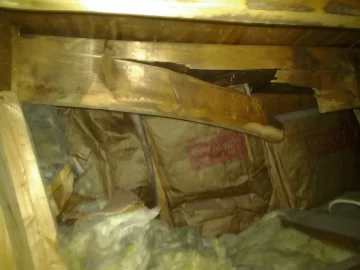
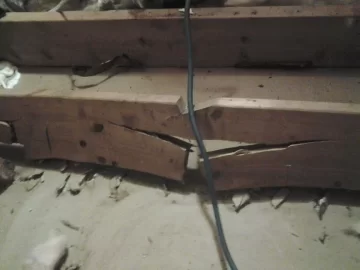


 ! I don't really get the inspectors description of what happened (wmur is also horrible at reporting anything) . Sounds like they shrunk or skipped the birds mouth and didn't properly fasten the collar ties. Crazy.
! I don't really get the inspectors description of what happened (wmur is also horrible at reporting anything) . Sounds like they shrunk or skipped the birds mouth and didn't properly fasten the collar ties. Crazy.