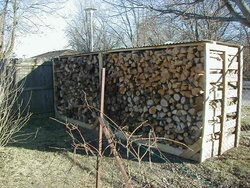i am going to build a wood shed probably 8ft wide by 16ft long.
i have a bunch of 6x8 posts to build with.
i want the posts to be above ground so they will last longer.
i am going to either pour concrete pad and set post on top or build wood floor
it will be on packed modified (2b stone mixed with dirt) surface
i don't want to do the pallets because i need something to attach the bottom of the posts to.
i am thinking it will be cheaper and be better for air flow with a wood floor
since the whole wood floor will be suppored by the ground, maybe only need 2x4 pressure treated for the joists and top?
any ideas and/or pics would be great!
thanks
i have a bunch of 6x8 posts to build with.
i want the posts to be above ground so they will last longer.
i am going to either pour concrete pad and set post on top or build wood floor
it will be on packed modified (2b stone mixed with dirt) surface
i don't want to do the pallets because i need something to attach the bottom of the posts to.
i am thinking it will be cheaper and be better for air flow with a wood floor
since the whole wood floor will be suppored by the ground, maybe only need 2x4 pressure treated for the joists and top?
any ideas and/or pics would be great!
thanks


