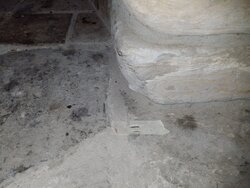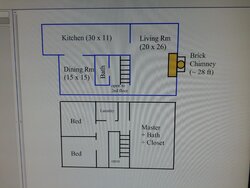I know this question from Riggs is old and I didn't see a response. I'm in the same situation, the manual for the 550 says minimum width is 33", but stove is only 30" across. Anyone know if a 32" wide opening will take a 550? Thanks. DavidSo if the fireplace opening is not minimum 33" is it a closed done deal or is there some wiggle room when installing the stove. I know the stove is 30" wide...and they call for 33" so there is 1.5" of clearance on both sides.
So can a guy get away with an opening of 32" and only leave 1/2" on both sides or is that a safety issue and why?
Jotul c550 Rockland min installation width?
- Thread starter dforal
- Start date
-
Active since 1995, Hearth.com is THE place on the internet for free information and advice about wood stoves, pellet stoves and other energy saving equipment.
We strive to provide opinions, articles, discussions and history related to Hearth Products and in a more general sense, energy issues.
We promote the EFFICIENT, RESPONSIBLE, CLEAN and SAFE use of all fuels, whether renewable or fossil.
You are using an out of date browser. It may not display this or other websites correctly.
You should upgrade or use an alternative browser.
You should upgrade or use an alternative browser.
- Status
- Not open for further replies.
Welcome. I moved this post to its own thread for better attention. I don't know the answer but was wondering if the extra required width is for the surround flange attachment? If so you may be able to cut the opening 1/2" wider on each side to make it fit.
Welcome. I moved this post to its own thread for better attention. I don't know the answer but was wondering if the extra required width is for the surround flange attachment? If so you may be able to cut the opening 1/2" wider on each side to make it fit.
Thanks for creating a separate thread

My fireplace is natural stone and the edges are not well defined (see pictures). I marked a piece of wood to 32" and 33" and ran it up and down the fireplace. At all heights, the opening is greater than 32" (sometimes it is 33"); the minimum is about 32 1/4", the average is about 32 1/2. I guess I could knock out that the stone a bit; I wanted to preserve the original fireplace so that the insert could be removed if it didn't work out.
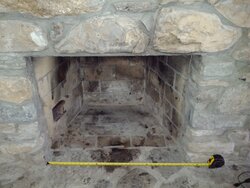
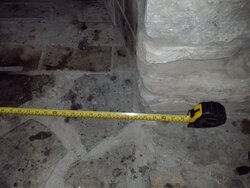
According to the manual it needs 33" width for the C550. The extra width is to allow a path for the blower cord. I see the fireplace starts tapering right after the stone. That could be a binding point. It looks like the Rockland is ~30" wide, 9" back from the face. What is the width of the fireplace at 9" deep?
If it's too tight, another good insert to consider would be the Enviro Boston or Venice 1700.
If it's too tight, another good insert to consider would be the Enviro Boston or Venice 1700.
According to the manual it needs 33" width for the C550. The extra width is to allow a path for the blower cord. I see the fireplace starts tapering right after the stone. That could be a binding point. It looks like the Rockland is ~30" wide, 9" back from the face. What is the width of the fireplace at 9" deep?
If it's too tight, another good insert to consider would be the Enviro Boston or Venice 1700.
Thanks for the reply. If you look at the lower right hand portion of the opening (as you face it - see picture), the stone falls away and combined with the mortar, it creates a good sized channel for a power cord; I could make that opening even bigger if needed. Could the 33" be needed because of mounting hardware for the surround?
I measured 9" back from where the backside of the surround would be (it is a little difficult to get an accurate measurement because of the unevenness of the stone facing - I used a level at various locations up and down to determine an appropriate location to measure from) and get about 32 1/2" - it is definitely more than 30". I did a pretty detailed layout and am convinced that the hardware as shown in the manual will fit inside my fireplace.
Thanks for the suggestions; I like the Boston a lot (that was my first choice because I like the unit to protrude a bit), but my wife wants flush (oh well). Any other units that would be available in Virginia that you would suggest? We have a two story ~2500 ft^2 and am looking to keep the lower floor warm from wood heat (at least the living room and kitchen that is next to the living room. Our current heat is from propane forced air. Thanks again for your help

Attachments
I will always suggest a non-flush insert first if the primary goal is heating. The wife will grow to like the stove more once it is heating the place. That said, in flush the Hearthstone Clydesdale is worth looking at if it will fit.
Soundchasm
Minister of Fire
If you really need the 550 for heat, you must get a block-off plate. I have a huge masonry structure and I'll give you one guess where all my heat goes. A correspondingly sized fire in the freestander downstairs will run you out of the room. Not so with my flush mount.
I've also got stonework and it'll just look a little weird to have the surround not be flush with the stonework.
In hindsight, if I could have convinced my wife to put a freestander in there and leave it open, I bet I could burn three cords in it instead of four cords. Sorry I can't help with any technical issues.
Paint it black and leave it open!!
I've also got stonework and it'll just look a little weird to have the surround not be flush with the stonework.
In hindsight, if I could have convinced my wife to put a freestander in there and leave it open, I bet I could burn three cords in it instead of four cords. Sorry I can't help with any technical issues.
Paint it black and leave it open!!

If you really need the 550 for heat, you must get a block-off plate. I have a huge masonry structure and I'll give you one guess where all my heat goes. A correspondingly sized fire in the freestander downstairs will run you out of the room. Not so with my flush mount.
I've also got stonework and it'll just look a little weird to have the surround not be flush with the stonework.
In hindsight, if I could have convinced my wife to put a freestander in there and leave it open, I bet I could burn three cords in it instead of four cords. Sorry I can't help with any technical issues.
Paint it black and leave it open!!
Sound, thanks for the advice on the block-off plate - I've seen the info on this forum about it and I certainly will install one. Does it make sense to put insulation between the insert body and the inside of the fireplace to minimize heat transfer to the masonry?
I understand about the surround not being flush; the stone is not super irregular, but there will be gaps for sure. Has anyone attempted to fabricate fillers or use some kind of filler material to fill the gaps?
Soundchasm
Minister of Fire
I think the best train of thought is the air gap between the insert body and the fireplace cavity is there for safety. The blower cools the stove, but if the electric goes out you want that air gap as a backup to let excess heat out of the appliance.
One cautionary thought - won't the clips that hold the surround need to be attached to the stonework? Might that be tricky to get them perfect? Is that successfully dealt with all the time?
One cautionary thought - won't the clips that hold the surround need to be attached to the stonework? Might that be tricky to get them perfect? Is that successfully dealt with all the time?
That is not the issue. The insert is being placed in a fireplace that normally would see much higher temps and direct flame contact. The shell could be touching the masonry and it would not be an issue as long as the insert fits the cavity. The manual says the gap is to allow for blower cord routing. The surround assembly attaches to the insert firebox.
Last edited:
Begreen, I see in the manual where it states the extra width is for the power cord. Can somebody take a picture of their power cord and its routing so I can determine if I will have a problem. ThanksThat is not the issue. The insert is being placed in a fireplace that normally would see much higher temps and direct flame contact. The shell could be touching the masonry and it would not be an issue as long as the insert fits the cavity. The manual says the gap is to allow for blower cord routing. The surround assembly attaches to the insert firebox.
 David
DavidOhioBurner©
Minister of Fire
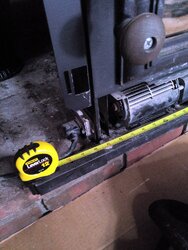
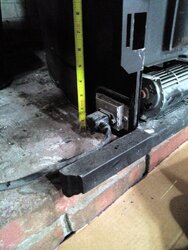
Since its hard to gauge accurate dimensions while looking at the ruler at an angle in the pics let me explain it... Looks like on mine that the mounting bracket on the front edge of the stove is about 30" across. The raised area around the plug is the same as the bracket. The plug itself sticks out another 1.5", the centerline is about 1.5" high from the hearth floor, and the back side of the plug is a smidge over 3" deep from the front. The actual stove body is about 28 3/4, and while the hearth must clear the 30" brackets at the front (plus the cord) at 9" back where it starts to taper could probably be 29" if perfectly centered.
Sorry the cell phone pics arent that clear. I can take more pics of anything you want later when I have more time. Let me know if you have any other questions and hope this helps.
View attachment 158857 View attachment 158858
Since its hard to gauge accurate dimensions while looking at the ruler at an angle in the pics let me explain it... Looks like on mine that the mounting bracket on the front edge of the stove is about 30" across. The raised area around the plug is the same as the bracket. The plug itself sticks out another 1.5", the centerline is about 1.5" high from the hearth floor, and the back side of the plug is a smidge over 3" deep from the front. The actual stove body is about 28 3/4, and while the hearth must clear the 30" brackets at the front (plus the cord) at 9" back where it starts to taper could probably be 29" if perfectly centered.
Sorry the cell phone pics arent that clear. I can take more pics of anything you want later when I have more time. Let me know if you have any other questions and hope this helps.
OhioBurner, those pictures are perfect. Thank you very much for taking the time to post them

So now I think I understand: the power cord can be plugged into either side (makes sense) and according to the drawings on the Jotul website (and your description), it is 30" from the outside of one electrical connector to the other. From your picture and description, it looks like the power cord sticks out about 1.5" (either left or right depending on which side is used) from the metal connector and about 1.5" up from the floor and 3" back. And, since I will only be using one power cord, I only really "need" 31.5" of clearance and I have at least 32.5" (I'm OK with the unit being slightly shifted left of center to accommodate the power cord if needed). Worst case scenario, I can locally grind out one side of the fireplace to accommodate the power cord.
Thanks again for sending those pictures and your description - now I'm very comfortable knowing it will fit in my fireplace. David
Great pics OB! Yes it looks like if necessary a notch coul be groun out. The main issue will be whether this insert will heat well enough to satisfy the area heat required.
OhioBurner©
Minister of Fire
No problem, I have it pulled out since I purchased the Woodstock Ideal Steel to replace it. In my case, it just wasn't cutting the mustard. Figuring out if a stove will be adequate is such a difficult job! What sealed the deal for me was my 14hr door to door time for work with no one to keep it going this past winter. Even with the pellet stove running in tandem I'd come home to a cold house in the 50's most days of the coldest couple months of the winter. I'm still not sure if the IS will keep the place toasty warm during the same conditions but should be a significant improvement. It was pretty much the largest and longest burning stove capable of horizontal venting into my fireplace though. I'm probably going to keep the Rockland and reinstall it when I put the home up for sale in the future since it does look nice and work well, and if someone was home to keep it stoked or at least only had 8hr days it would mostly suffice.
Attached is a rough layout with approx dimensions of my house. Roughly 1300 ft^2 on each level. Existing fireplace in the living room. Stair area is open from 1st to 2nd floor and there is a ceiling fan at the top of the stair area. Only the Master is occupied upstairs and we can use space heaters if needed in there to suppliment. Can keep other bedrooms closed off. Do you figure the Jotul C550 or Enviro Boston 1700 (I'm still going to pitch this option) would do the job? House was built in 1995, so insulation is decent. Existing chimney is external and brick; existing flue is 9 x 13 and was just cleaned. I plan to install a blocking plate at the damper.Great pics OB! Yes it looks like if necessary a notch coul be groun out. The main issue will be whether this insert will heat well enough to satisfy the area heat required.
Thanks in advance for any advice; I want to make sure it is done correctly the first time

Attachments
Personally I would put in the largest fireplace possible. The C550 is an attractive heater but not with the largest firebox. I would expect the 2.5 cu ft Boston or Clydesdale to outperform it for burn time. Even better, if possible to squeeze in a 3 cu ft insert I would go for that.
Regardless of insert choice you will definitely want to have a damper sealing block-off plate installed for best heating performance. Exterior wall fireplaces can suck out a lot of heat.
Regardless of insert choice you will definitely want to have a damper sealing block-off plate installed for best heating performance. Exterior wall fireplaces can suck out a lot of heat.
Last edited:
I plan to install an insulated liner and a block-off plate. Would you advise that I insulate the fireplace by putting rock wool on all surfaces? Would that makes any real difference? Or more important, could it cause any problems?Regardless of insert choice you will definitely want to have a damper sealing block-off plate installed for best heating performance. Exterior wall fireplaces can suck out a lot of heat.
EJL923
Minister of Fire
Begreen, i agree you dont need the clearance for the fireplaces sake, but for the stoves i think it is important. If the power goes out when this stove is full, oh boy talk about high temps. I can only run small loads if theres no power. The extra clearance might help in that event, might not.
I don't think it would matter one bit, even with the blower off. The insert already has a surrounding shield in the form of the convection jacket.
Given the clearances there may not be any room to add insulation around the stove. Maybe 1/2" Micore sheet could be attached to the back if there is room? Ask Jotul if they are ok with insulation on the sides or top of the stove.I plan to install an insulated liner and a block-off plate. Would you advise that I insulate the fireplace by putting rock wool on all surfaces? Would that makes any real difference? Or more important, could it cause any problems?
OhioBurner©
Minister of Fire
Attached is a rough layout with approx dimensions of my house. Roughly 1300 ft^2 on each level. Existing fireplace in the living room. Stair area is open from 1st to 2nd floor and there is a ceiling fan at the top of the stair area. Only the Master is occupied upstairs and we can use space heaters if needed in there to suppliment. Can keep other bedrooms closed off. Do you figure the Jotul C550 or Enviro Boston 1700 (I'm still going to pitch this option) would do the job? House was built in 1995, so insulation is decent. Existing chimney is external and brick; existing flue is 9 x 13 and was just cleaned. I plan to install a blocking plate at the damper.
Thanks in advance for any advice; I want to make sure it is done correctly the first time
Where at? The answer will be different in Canada versus Florida. Are you familiar with the actual insulation in your house? Just because its built in 1995 doesn't mean much other than it probably has some amount of insulation... the half of my house that my Rockland is in was built in '91 and the insulation is nearly worthless with 2x4 wall, air leaks between the addition and old part of the house, cathedral ceiling with just minimal fiberglass insulation (the old side had just R11 under an unsheathed metal roof
 , not sure about the new side).
, not sure about the new side).I live in Winchester Virginia, very northwest part of the state. Fairly tight as I've done the smoke test and can't find large air leaks. Attic has blown in that fills the rafters. Batt insulation in every outside wall I've been into, batt insulation in basement ceiling, and decent windows. When it is windy, don't feel drafts (except at the fireplace a little). Have not had an energy audit. No cathedral ceilings, just normal height. Thanks for the advice/help.Where at? The answer will be different in Canada versus Florida. Are you familiar with the actual insulation in your house? Just because its built in 1995 doesn't mean much other than it probably has some amount of insulation... the half of my house that my Rockland is in was built in '91 and the insulation is nearly worthless with 2x4 wall, air leaks between the addition and old part of the house, cathedral ceiling with just minimal fiberglass insulation (the old side had just R11 under an unsheathed metal roof, not sure about the new side).
CT Burner
New Member
I have a very similar fireplace with a hybrid fire large insert. I see you have an ash trap...highly recommend using that as a chase to run wiring to basement. We had an electrician set it up and it's totally clean. No wires out the front of the insert.
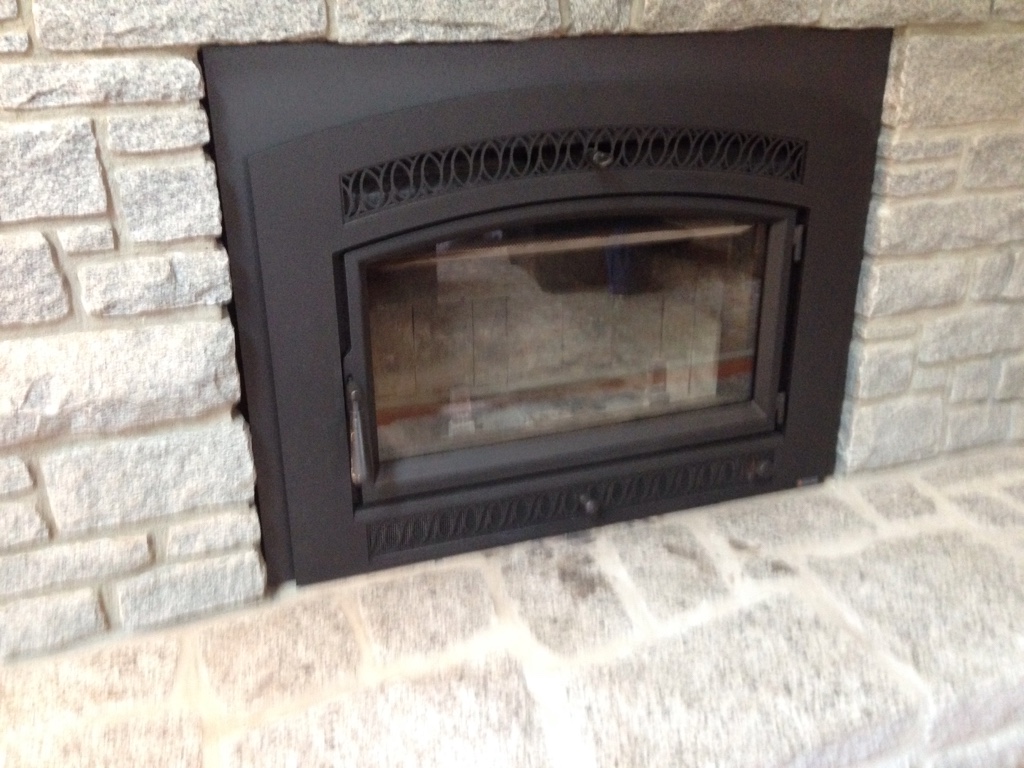

- Status
- Not open for further replies.
Similar threads
- Replies
- 1
- Views
- 1K
- Replies
- 3
- Views
- 853
- Replies
- 1
- Views
- 881
- Replies
- 14
- Views
- 1K


