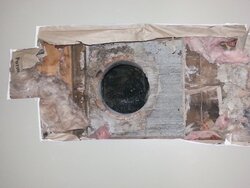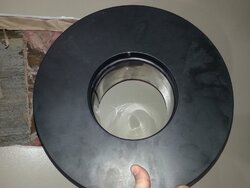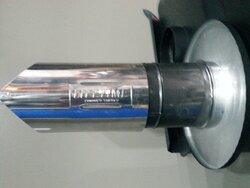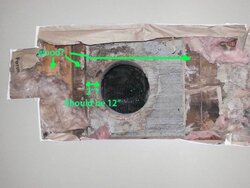I purchased a home about three years ago and the pellet stove that was in the house has reached the end of its life. I am planning on putting in a wood stove, and after a lot of research on here I am pretty sure I have decided on the Englander NC30. I have a friend who is going to help me with part of the install, but there are some things that I would like to have cleared up before starting this project. I plan on installing the side heat shields and I believe the stove already has the rear heat shield, as well as using double wall pipe in the house to reduce clearances. I have a masonry chimney with a liner that I looked into and the liner appears to be in good shape.
1st. I do not have a lot of spare clearance, so I would like to keep the hearth to the minimum size. I found in the manual that the minimum size is 39 wide by 52 1/2 long. I plan on stacking 4 sheets of 1/2 durock and covering with a tile or stone that will match. This should put 8 inches to the rear and sides as well as the 16 inches in front. If there is anything wrong with my math, please let me know.
2nd. This is where I have been running into problems. I am unable to find on the internet or through three days of searching on this site how the double wall pipe connects into the current masonry chimney. Also the interior of the chimney is a 7 inch square, I know the NC30 requires 6 inch. So do I need to install a 6 inch pipe into the chimney?
The pictures below are of my current setup, an I put the drywall up not to long ago and noticed that there is an old thimble hole already in the wall, so I put that piece of paper in its approximate location.
Thank you for any help and clarifications. I was planning on using duravent as that's what home depot has and that's where I will be getting the stove.
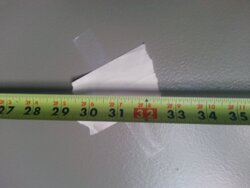
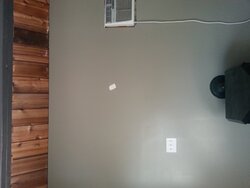
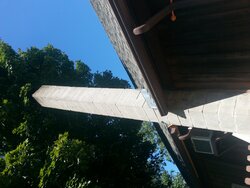
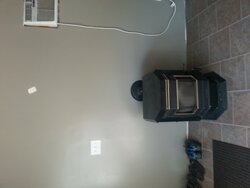
1st. I do not have a lot of spare clearance, so I would like to keep the hearth to the minimum size. I found in the manual that the minimum size is 39 wide by 52 1/2 long. I plan on stacking 4 sheets of 1/2 durock and covering with a tile or stone that will match. This should put 8 inches to the rear and sides as well as the 16 inches in front. If there is anything wrong with my math, please let me know.
2nd. This is where I have been running into problems. I am unable to find on the internet or through three days of searching on this site how the double wall pipe connects into the current masonry chimney. Also the interior of the chimney is a 7 inch square, I know the NC30 requires 6 inch. So do I need to install a 6 inch pipe into the chimney?
The pictures below are of my current setup, an I put the drywall up not to long ago and noticed that there is an old thimble hole already in the wall, so I put that piece of paper in its approximate location.
Thank you for any help and clarifications. I was planning on using duravent as that's what home depot has and that's where I will be getting the stove.




Last edited by a moderator:


