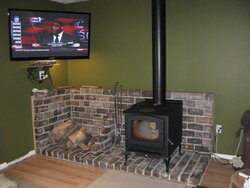Hi folks,
I'm looking at designing and building a tile (or maybe stone) hearth for my wood stove. Right now, it is resting on a cement floor and I would like to put laminate floor down. So I figure it would be best at this time to build the hearth, then the flooring can butt up against the hearth rather than the hearth sitting on the laminate.
It is in the middle of the wall, not in a corner. So the hearth would have a floor portion and a flat wall portion - no corners, yay! I think that's most of the big picture... Here are the main steps I'm looking at for this project. I want to make sure I'm not missing any big pieces before I start into this. So any feedback on this plan would be hugely appreciated!
Starting on the floor, working up:
Again, never tiled anything before... any tips on working with these materials?
A huge thanks in advance!
-Matt
I'm looking at designing and building a tile (or maybe stone) hearth for my wood stove. Right now, it is resting on a cement floor and I would like to put laminate floor down. So I figure it would be best at this time to build the hearth, then the flooring can butt up against the hearth rather than the hearth sitting on the laminate.
It is in the middle of the wall, not in a corner. So the hearth would have a floor portion and a flat wall portion - no corners, yay! I think that's most of the big picture... Here are the main steps I'm looking at for this project. I want to make sure I'm not missing any big pieces before I start into this. So any feedback on this plan would be hugely appreciated!
Starting on the floor, working up:
- Start with a layer of vapor barrier, resting on the cement. I read somewhere that this will prevent any moisture from rotting the wood. Not sure where the moisture would come from, but I figure it can't hurt.
- Resting on the vapor barrier, a 2x4 frame (2x4's on edge), with interior "studs" 2x4's, 8" OC. I figure with the weight of the stove, my interior 2x4's should be this close together. Any thoughts on if this should be further/closer than 8"? Then fasten this frame to the adjoining wall studs/bottom plate using screws. I figure with plywood, Durock, tile/stone, and a nearly 200lb wood stove on top of it, this platform isn't going anywhere. So I'm considering foregoing cement nails at this stage to fasten it to the cement floor. This whole frame would be designed, of course, with the appropriate clearances in the manual for my wood stove.
- 1/2" plywood on top of the 2x4 frame, fastened to the 2x4's using 2" nails.
- 1/2" Durock on top of the plywood using Backer-On screws.
- Put on grout, tile/stone. As you can see, I've been thinking more about the first few steps... I figure whatever I use in this step, it will need Durock or something of the sort as a backing. Is there anything else I should be considering on the floor platform?
- Cut out drywall where I want the hearth. Again, check manual for clearances. Patch/replace any cuts that I make in the vapor barrier behind it.
- Replace drywall with 1/2" Durock. Again, what should I use as a fastener here? And should I build out a 2x4 frame at this stage? Or can the Durock be flush with the existing drywall?
- Grout, tile or stone. Is there anything else I should be considering on the wall portion?
Again, never tiled anything before... any tips on working with these materials?
A huge thanks in advance!

-Matt


