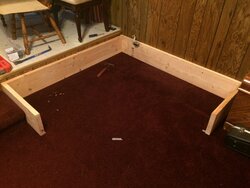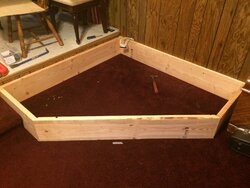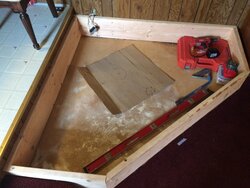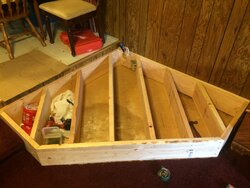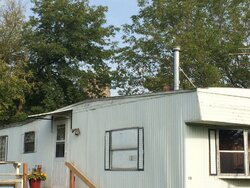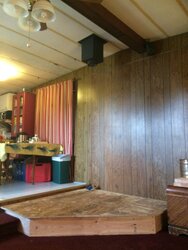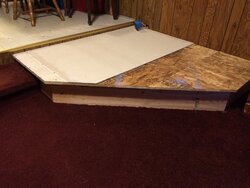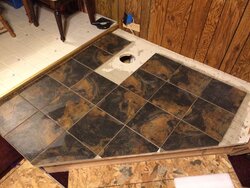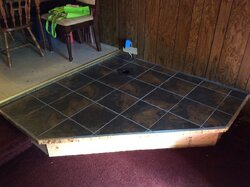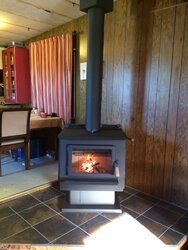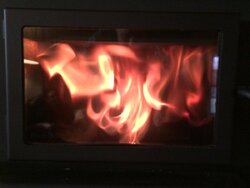Inspired by all of you I have made the plunge. I'm using 2 x 10's. I plan on putting 1/2 inch plywood down then 1/4 inch durock and then tile. I drilled a fresh air hole at the back point, its hard to see, out the side wall.
What do you think?
What do you think?


