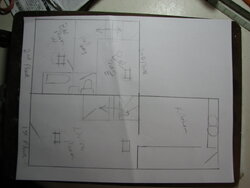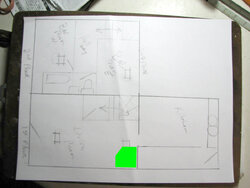we bought a small 2 story home 1000 sf, down stairs is open with a large living room and kitchen, a stairway in the middle of the living room, going upstairs to a hallway a bathroom and 2 bedrooms. I want to put in a chimney and wood stove. I thought in the middle of the down stairs close to the stairway?
new woodstove placement
- Thread starter ogletrapper
- Start date
-
Active since 1995, Hearth.com is THE place on the internet for free information and advice about wood stoves, pellet stoves and other energy saving equipment.
We strive to provide opinions, articles, discussions and history related to Hearth Products and in a more general sense, energy issues.
We promote the EFFICIENT, RESPONSIBLE, CLEAN and SAFE use of all fuels, whether renewable or fossil.



