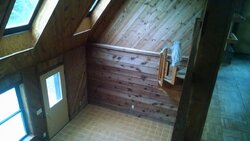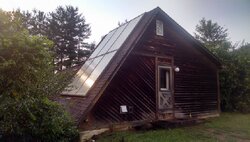I'm looking at installing a Summers Heat 50‐SHSSW02 in my newly acquired 1800 sq ft home. I've been researching stoves for quite a while and I think this is my best fit for the money that I can spend currently. I'm putting the stove in this corner of the bottom floor. The door will be gone next summer.

I'm wondering about the chimney system. I'd prefer to go through the wall as the roof was redone appx. 3-4 years ago, and I don't want to poke a hole in it. I'm not completely against it, but I hate introducing a possible leak point in a good roof. No matter what I do, there's going to have to be a 30* bend appx 6' up from the top of the stove. I figure I could follow the roof line for 4-6' and then send it outside via a 90*. After that it'll go vertical appx. 8'-10' to the cap.The manual says to use 6" pipe, but it scares me to go that small with a 30* and two 90*'s, with one of them being an abrupt T. Tips, tricks, recommendations? Thanks
Oh yeah, outside shot of the opposite side of where it'll be coming out. As you can see the roof on the opposite side is lower than this side.


I'm wondering about the chimney system. I'd prefer to go through the wall as the roof was redone appx. 3-4 years ago, and I don't want to poke a hole in it. I'm not completely against it, but I hate introducing a possible leak point in a good roof. No matter what I do, there's going to have to be a 30* bend appx 6' up from the top of the stove. I figure I could follow the roof line for 4-6' and then send it outside via a 90*. After that it'll go vertical appx. 8'-10' to the cap.The manual says to use 6" pipe, but it scares me to go that small with a 30* and two 90*'s, with one of them being an abrupt T. Tips, tricks, recommendations? Thanks
Oh yeah, outside shot of the opposite side of where it'll be coming out. As you can see the roof on the opposite side is lower than this side.

Last edited by a moderator:

