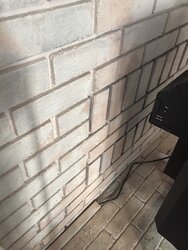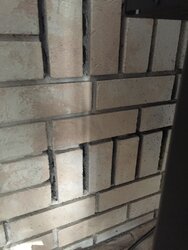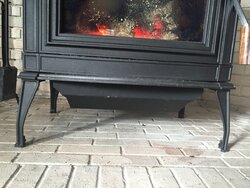We're having a cold spell (nights down into single digits), and I'm realizing fast that it's a losing battle heating the house when I'm pulling freezing air through every nook and cranny. I planned on refinishing the hearth next summer, and figuring it all out. But now I'm looking for a temporary solution. Any suggestions are welcomed.
The house is on piers, so there is access from underneath. The holes in the back are an inlet for the HVAC (it does no good, so they'll probably get covered up when I refinish it). I'm thinking it's going to be hard to go down, probably rebar and such in the way. I can possibly knock a brick out and go straight back, then I gotta figure out how to route under the house.
Any other ideas?



The house is on piers, so there is access from underneath. The holes in the back are an inlet for the HVAC (it does no good, so they'll probably get covered up when I refinish it). I'm thinking it's going to be hard to go down, probably rebar and such in the way. I can possibly knock a brick out and go straight back, then I gotta figure out how to route under the house.
Any other ideas?




