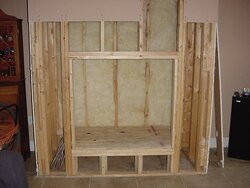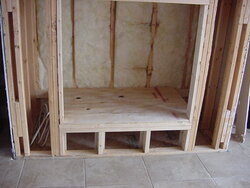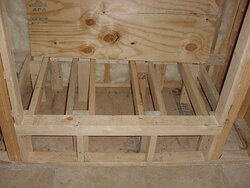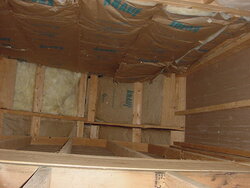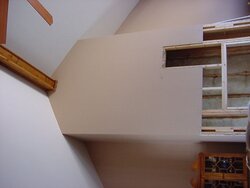Ok, I got the wall knocked out, rough opening framed up in the chase, platform framed and covered and I have some questions. One, there is roll insulation on the wall behind the fireplace (inside studs), do I need to remove the insulation or put sheetrock over the insulation? do I need to put sheetrock and insulation on the side walls too (in between studs)? My chimney chase goes all the way to the roof, it is insulated seperating the attic space from the chase space (inside the studs is roll insulation), do I need to add sheetrock over the insulation all the way up, does this chase need a firestop (it is about 12 feet high to the roof). Firestop material if needed, sheetrock or plywood? I have read the install manual over and over but these points are not covered in depth. I am a lieutenant in the professional fire service and would like to have a safe install. I do not want to get a call to my own home due to a fouled up install. The fireplace is a kozyheat z42. I am going to use metalbestos (sellkirk) as my chimney pipe, it requires only 2 inches of clearance. The chase is 29 inches deep by 69 inches wide, I think I have the 2 inches covered! Any help is greatly appreciated. I am a do it yourselfer because I cannot afford to pay the local fireplace guy what they need for installation. Pics added today, hearth extension not yet started. I want to get the unit in and measure how high I can go so that the hearth cap stones do not interfere with the lower grill opening and closing for thermostat and fan service in the future.
New zero clearance questions
- Thread starter clark_bailey
- Start date
-
Active since 1995, Hearth.com is THE place on the internet for free information and advice about wood stoves, pellet stoves and other energy saving equipment.
We strive to provide opinions, articles, discussions and history related to Hearth Products and in a more general sense, energy issues.
We promote the EFFICIENT, RESPONSIBLE, CLEAN and SAFE use of all fuels, whether renewable or fossil.


