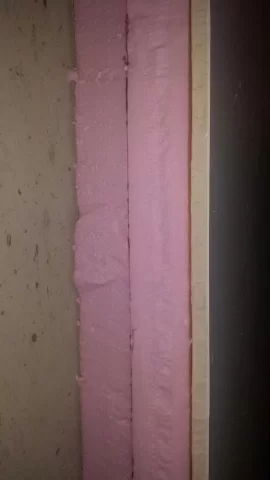I'm seriously looking into insulating my block basement walls. By code, the foam will need to be covered. The easiest way to do this is to Ramset a 2x onto the floor and then place a vertical attached to evert floor joist on top, and toed into the board on the floor. Then I can spray behind it and all is great, right?
Then I start over thinking this...
I don't need a stud every 16", I'm not finishing the basement off and it's not structural. 24" should be ok, but would be more difficult to attach solidly on top. 32" on center, or every other joist, might let the drywall sag or something. Has anybody spanned this far between framing? I'm thinking I'll just do 16" oc just to keep it easy.
Also, I've noticed on new houses there is a piece of what looks like foam between the foundation and sill. Would it be a good idea to incorporate this between the floor and 2x?
Matt
Then I start over thinking this...
I don't need a stud every 16", I'm not finishing the basement off and it's not structural. 24" should be ok, but would be more difficult to attach solidly on top. 32" on center, or every other joist, might let the drywall sag or something. Has anybody spanned this far between framing? I'm thinking I'll just do 16" oc just to keep it easy.
Also, I've noticed on new houses there is a piece of what looks like foam between the foundation and sill. Would it be a good idea to incorporate this between the floor and 2x?
Matt



