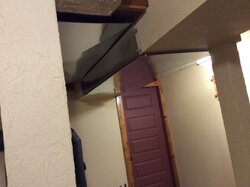Hello,
My wife and I just purchased a home with a wood stove in the basement. We are loving it but the home insurance agent told us that the flue pipe is less than 18" from our ceiling and we must install a heat shield on the ceiling. Here is the information they gave us:
Install a 24 gauge sheet metal over 1" glass fiber or mineral wool batts reinforced with wire on rear face 1" away from the ceiling.
Does this mean that the sheet metal is facing the ceiling or the floor? what would be considered the rear face?Is the reason for the wire to support the wool batts? I know this should be easy, but I am having trouble picturing this the way it is described.
Any help would be appreciated. Thanks.
My wife and I just purchased a home with a wood stove in the basement. We are loving it but the home insurance agent told us that the flue pipe is less than 18" from our ceiling and we must install a heat shield on the ceiling. Here is the information they gave us:
Install a 24 gauge sheet metal over 1" glass fiber or mineral wool batts reinforced with wire on rear face 1" away from the ceiling.
Does this mean that the sheet metal is facing the ceiling or the floor? what would be considered the rear face?Is the reason for the wire to support the wool batts? I know this should be easy, but I am having trouble picturing this the way it is described.
Any help would be appreciated. Thanks.


