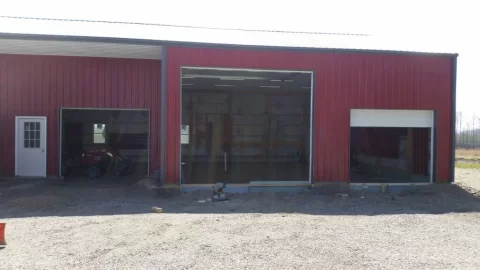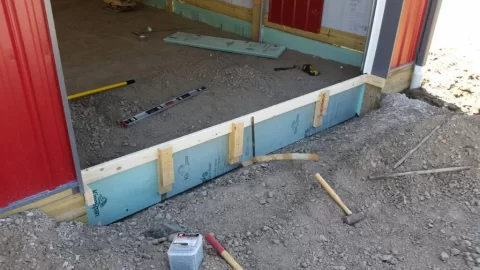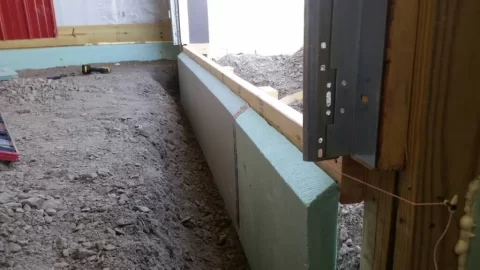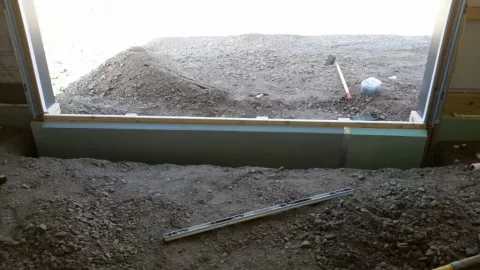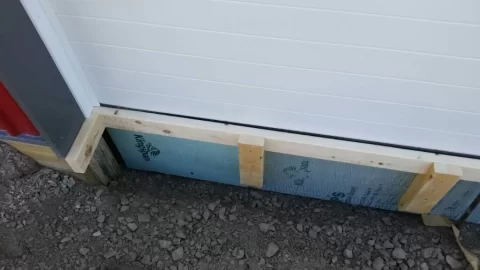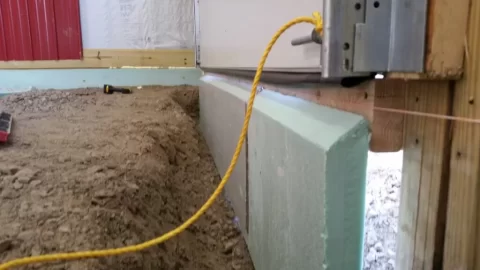huffdawg
Minister of Fire
Here's a graph that shows what my heated floor has been doing for the last 48 hrs. It is 36x24 ,4 loops @ approx 150' 1/2" hepex on 9" centres. The insulation underneath the 6" slab is 2" high density styrofoam boards. I didnt use any on the sides. when the concrete dries it shrinks and there is a 1/4" air gap around the perimeter. Also we dont get frost below the surface here very often.. It heats roughly 1800 sq ft.



