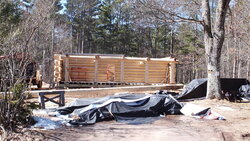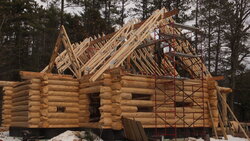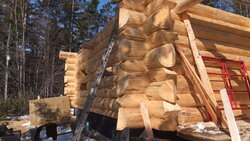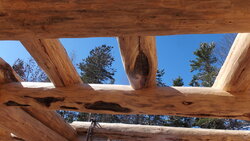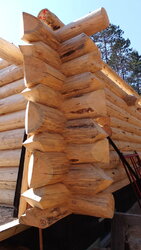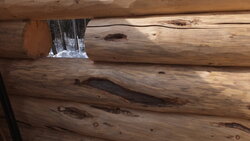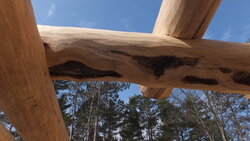Hi all,
We are building a log home in northern WI.
Basement, 1st floor, 2nd floor,
3000sq ft approx.
We want to avoid forced air if at all possible.
Also, need to consider the possibility of power outages during heating season.
Would a wood stove in basement, with vents in floors and ceilings heat the whole house?
Any recommendations? I have looked at the Kuma Sequoia, Harman Oakwood and Yukon Eagle as potential stoves but have had difficulty finding many reviews.
Would a wood furnace work without ducting, would it be damaged if the blowers were disconnected, would the blowers work (and help) without ducting?
Does anyone know of any formulas/guidance for placement and sizing of vents?
Any information on how to create natural air flow through building?
Any alternatives or suggestions?
All help and advice would be greatly appreciated!
Thanks!
We are building a log home in northern WI.
Basement, 1st floor, 2nd floor,
3000sq ft approx.
We want to avoid forced air if at all possible.
Also, need to consider the possibility of power outages during heating season.
Would a wood stove in basement, with vents in floors and ceilings heat the whole house?
Any recommendations? I have looked at the Kuma Sequoia, Harman Oakwood and Yukon Eagle as potential stoves but have had difficulty finding many reviews.
Would a wood furnace work without ducting, would it be damaged if the blowers were disconnected, would the blowers work (and help) without ducting?
Does anyone know of any formulas/guidance for placement and sizing of vents?
Any information on how to create natural air flow through building?
Any alternatives or suggestions?
All help and advice would be greatly appreciated!
Thanks!


 But if the air-sealing and insulation is very good, that will help for sure. It will also help if the opening from the basement is large and comes up in the middle of the first floor, and if they don't have vaulted ceilings on the first floor and can keep the heat downstairs somehow, letting the bedrooms upstairs get a little cooler. Or maybe run a small space heater upstairs if kids are hanging out there...
But if the air-sealing and insulation is very good, that will help for sure. It will also help if the opening from the basement is large and comes up in the middle of the first floor, and if they don't have vaulted ceilings on the first floor and can keep the heat downstairs somehow, letting the bedrooms upstairs get a little cooler. Or maybe run a small space heater upstairs if kids are hanging out there...