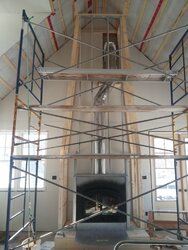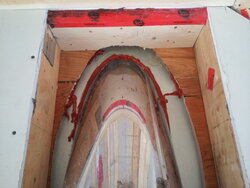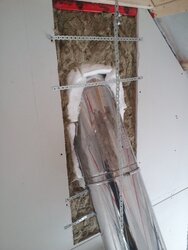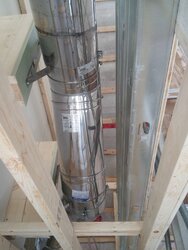I normally lurk on these forums as most of the info I'm looking for has already been discussed by other members. That being said, info on this topic isn't as easy to find- so I signed up to pick your collective brains.
I have recently installed a zero clearance fireplace (Napoleon NZ 3000). To vent this I installed a 7" id factory stainless chimney. This fireplace is centred on a gable wall of a great room that has a column in the centre of the wall that supports the ridge beam. This made going straight out and up with wall and T kit impossible. There is a chase on the exterior that houses 2 chimneys: 1 for the zero clearance and one for a wood stove that will be located on a covered deck on the exterior.
To route the chimney around the centre column within the wall, I used 2 - 30deg offset kits. The chimney passes through the wall at 30deg off of vertical. I cut an oblong hole in the sheathing and framed a chase that gives 2+ inches of clearance to combustibles and closed the gap on the exterior with 2 metal sheets lapped to shed water and gaps caulked with high temp silicone- now is the crux of my issue...
I wanted to insulate the framed opening to avoid heat loss (fireplace may not run all the time) and avoid condensation from warm house air contacting the metal sheets. I also needed to maintain 2" to combustible materials. So I installed 2" of ceramic Fiber against the chimney and then Roxul (mineral wool in the rest of framed opening. On few test fires I had this winter I did notice that this section of chimney felt quite a bit hotter to the touch which is presumably from the cf wrapped around it.
My question is: Is the 2" gap to combustibles meant to keep the exterior surface of the chimney cool or simply to ensure that nothing combustible is in contact with the chimney?
The chase inside the house is now closed in but the chase on the exterior is still open. If the gap is required for air flow, I could remove the cf from the outside. I want my house to be energy efficient but I also don't want to burn it down. I've attached some pics and I'd appreciate any input you have to offer.
Thanks
I have recently installed a zero clearance fireplace (Napoleon NZ 3000). To vent this I installed a 7" id factory stainless chimney. This fireplace is centred on a gable wall of a great room that has a column in the centre of the wall that supports the ridge beam. This made going straight out and up with wall and T kit impossible. There is a chase on the exterior that houses 2 chimneys: 1 for the zero clearance and one for a wood stove that will be located on a covered deck on the exterior.
To route the chimney around the centre column within the wall, I used 2 - 30deg offset kits. The chimney passes through the wall at 30deg off of vertical. I cut an oblong hole in the sheathing and framed a chase that gives 2+ inches of clearance to combustibles and closed the gap on the exterior with 2 metal sheets lapped to shed water and gaps caulked with high temp silicone- now is the crux of my issue...
I wanted to insulate the framed opening to avoid heat loss (fireplace may not run all the time) and avoid condensation from warm house air contacting the metal sheets. I also needed to maintain 2" to combustible materials. So I installed 2" of ceramic Fiber against the chimney and then Roxul (mineral wool in the rest of framed opening. On few test fires I had this winter I did notice that this section of chimney felt quite a bit hotter to the touch which is presumably from the cf wrapped around it.
My question is: Is the 2" gap to combustibles meant to keep the exterior surface of the chimney cool or simply to ensure that nothing combustible is in contact with the chimney?
The chase inside the house is now closed in but the chase on the exterior is still open. If the gap is required for air flow, I could remove the cf from the outside. I want my house to be energy efficient but I also don't want to burn it down. I've attached some pics and I'd appreciate any input you have to offer.
Thanks





