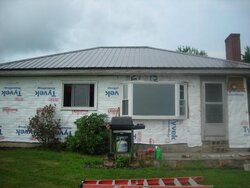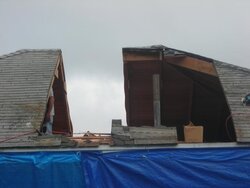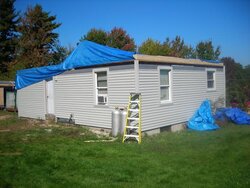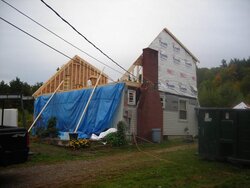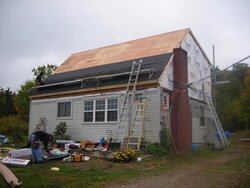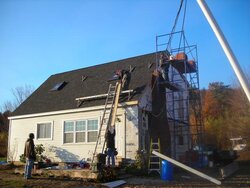These are pics from a recent remodel we did on our home, the home started out as a 1940 something ranch and turned it into a cape.Its 98% finished and were very proud of how everything turned out.We lived in it during the process, lets just say it was "eventfull".
chimney raised and so was the roof!
- Thread starter TheSmith
- Start date
-
Active since 1995, Hearth.com is THE place on the internet for free information and advice about wood stoves, pellet stoves and other energy saving equipment.
We strive to provide opinions, articles, discussions and history related to Hearth Products and in a more general sense, energy issues.
We promote the EFFICIENT, RESPONSIBLE, CLEAN and SAFE use of all fuels, whether renewable or fossil.


