We just purchased a log home built in 1980. The fireplace on the main floor had evidence of water damage. Inspector said that it didn't look active. Fast forward to our first big downpour five days into our "new to us" home and, as my wife put it, "The wall was crying."
I took down the fake rock that was cemented around the fireplace and across the top. We both didn't like the look of it. Uncovered a mess of insulation, rotted wood, and evidence of rodents. I haven't found a model number for the fireplace yet. But it's got a huge (12"?) exhaust tube. I don't know if it is double or triple walled. It's big. Then it's got two smaller, maybe 4", tubes... one on each side. What are those?
I started looking up inserts online. Found one on Craigslist. Looked up the model number and it was a Osburn 2400 insert. Great reviews... so I snagged it. Got it for $600. Looks like it was made in '91 and wasn't used much.
So... I want to rip it all out and fix the leaking. I believe the framing behind the fireplace was for insulation purposes, but not entirely sure. I don't believe it is providing any support to the fieldstone chimney. Thoughts?
Then can but in a 6" double walled tube for the insert?
Looking for advice, input, comments, smart remarks...
Started Demo...
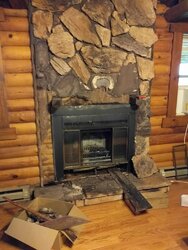
Behind the ugly looking fake / concrete stone
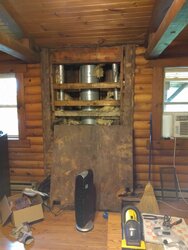
Rotting wood framing behind fireplace...had insulation batts between the studs, but they got wet and fell down.
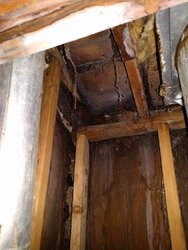
The chimney
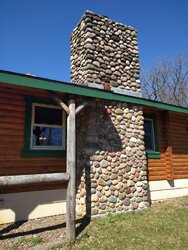
Thanks,
Jeepasaurus
I took down the fake rock that was cemented around the fireplace and across the top. We both didn't like the look of it. Uncovered a mess of insulation, rotted wood, and evidence of rodents. I haven't found a model number for the fireplace yet. But it's got a huge (12"?) exhaust tube. I don't know if it is double or triple walled. It's big. Then it's got two smaller, maybe 4", tubes... one on each side. What are those?
I started looking up inserts online. Found one on Craigslist. Looked up the model number and it was a Osburn 2400 insert. Great reviews... so I snagged it. Got it for $600. Looks like it was made in '91 and wasn't used much.
So... I want to rip it all out and fix the leaking. I believe the framing behind the fireplace was for insulation purposes, but not entirely sure. I don't believe it is providing any support to the fieldstone chimney. Thoughts?
Then can but in a 6" double walled tube for the insert?
Looking for advice, input, comments, smart remarks...

Started Demo...

Behind the ugly looking fake / concrete stone

Rotting wood framing behind fireplace...had insulation batts between the studs, but they got wet and fell down.

The chimney

Thanks,
Jeepasaurus


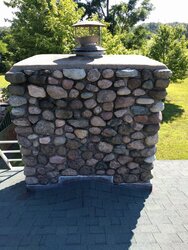
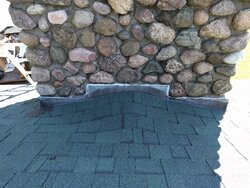
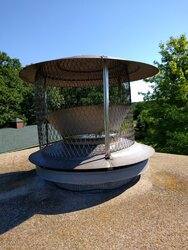
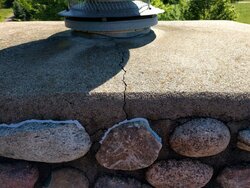
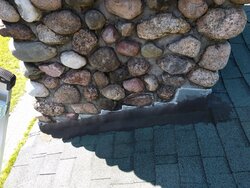
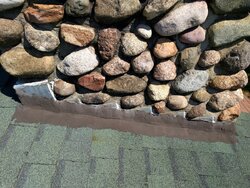
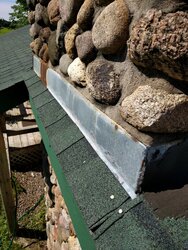
 I can only only provide comfort in taking your time because as grandpa would say "measure twice and cut once", do it right for you. I've always been involved in doing more intricate projects or situations because to me it's not about cost, it's about creating a lifestyle that I wanted to live.
I can only only provide comfort in taking your time because as grandpa would say "measure twice and cut once", do it right for you. I've always been involved in doing more intricate projects or situations because to me it's not about cost, it's about creating a lifestyle that I wanted to live.