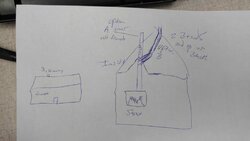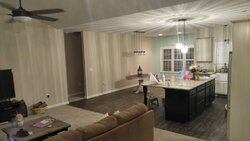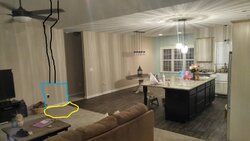Hey guys,
I am going to be installing my pellet stove in my house and I have vaulted ceilings. But I had the electrician put in a 20 amp outlet and designated plug for a future pellet stove. I got my Enviro m55 cast iron on sale and currently in a small dilemma, Straight up from where my stove location is will put the chimney 2 ft left of the point on my roof. (so the chimney will be visible from the road and front yard eww) I want to put in a say 20* bend to the right and a short 2ft peice and another 20* bend to the left and it will come out 2ft from the point of roof and be on the back side.
Can i do that and not screw up my airflow? ill include a quick Microsoft paint doodle lol
I am going to be installing my pellet stove in my house and I have vaulted ceilings. But I had the electrician put in a 20 amp outlet and designated plug for a future pellet stove. I got my Enviro m55 cast iron on sale and currently in a small dilemma, Straight up from where my stove location is will put the chimney 2 ft left of the point on my roof. (so the chimney will be visible from the road and front yard eww) I want to put in a say 20* bend to the right and a short 2ft peice and another 20* bend to the left and it will come out 2ft from the point of roof and be on the back side.
Can i do that and not screw up my airflow? ill include a quick Microsoft paint doodle lol




