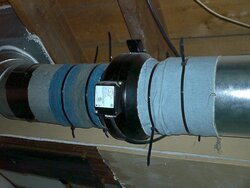The 20'X22' room with the wood stove has a 12' ceiling and makes up half of the house. There is an open hallway to the rest of the house (8' ceiling), but the furthest bedroom is around a corner.
I was thinking about installing a duct at the peak of the 12' ceiling and running ductwork through the attic into the far bed room with an inline blower fan like this one. to help bring some warm air and circulate it back through the hallway. http://www.smarthome.com/3012.html
I have no idea what diameter I would need or CFM blower. The one I posted above is 8", anyone install such a set-up?
Here is a MS paint drawing not to scale.

Thanks,
John
I was thinking about installing a duct at the peak of the 12' ceiling and running ductwork through the attic into the far bed room with an inline blower fan like this one. to help bring some warm air and circulate it back through the hallway. http://www.smarthome.com/3012.html
I have no idea what diameter I would need or CFM blower. The one I posted above is 8", anyone install such a set-up?
Here is a MS paint drawing not to scale.
Thanks,
John



