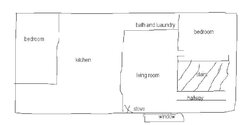- Jan 23, 2008
- 8
Hello, my name is David. I have an old home in Vassalboro, Maine. Seems it's not too hard to get wood around this area.The insulation is not too bad. The stove will be going into a 200 square foot living room in the middle of the house. The house is two floors but I'm not worried about the upstairs. Kitchen is off the living room seperated by a 3 foot wide entrance with a opening at the top for air flow. The kitchen is about the same size as the living room. Off the kitchen is a bedroom. Not worried about this room. And finally is the small 14 foot hallway off the other side of the living room which is also the stairway to the second floor. Another bedroom is next to the stairway. No concern. We are looking for wood heat during the day and into evening. The forced hot air would take over so the two bedrooms would recieve oil heat unless it's possible to get the wood heat into these rooms. All the first floor measures about 1100 square feet. My questions are: Will we be too hot in the stove room to enjoy and how big a stove. I'm pondering the Napoleon 1400. We are going to purchase green wood this spring and install the stove after next winter. Kind of early but I'm excited. Can I be excited or is this going to be a bust because of the small burn room ? Thank-you everyone!!



