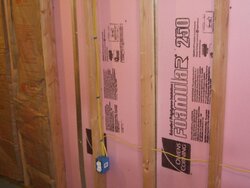I've done some searching and found some post about people using those 4x8 sheets of styrofoam insulation on their basement walls, however I looked at lowes website and most of that stuff is like an R3 rating, am I looking at the right stuff, and is it worth it with only an R3 rating?
styrofoam insulation on basement walls
- Thread starter buttaluv
- Start date
-
Active since 1995, Hearth.com is THE place on the internet for free information and advice about wood stoves, pellet stoves and other energy saving equipment.
We strive to provide opinions, articles, discussions and history related to Hearth Products and in a more general sense, energy issues.
We promote the EFFICIENT, RESPONSIBLE, CLEAN and SAFE use of all fuels, whether renewable or fossil.


