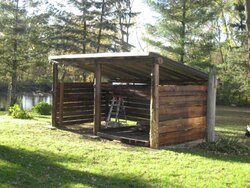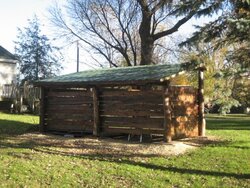- May 16, 2007
- 7
I’m about to construct a wood shed and would appreciate any info/advice/thoughts. I have some material from a friend’s old shed that I plan to use: several rough cut 2X4’s and tin that is 2’ by 7’. If you have any blue prints or pictures to share, that would be very much appreciated as well. Thanks!





 Great job and excellent use of materials! Currently I have 3+ cords stacked on my old deck which is 14'x16' ... I already have the wood stacked on it for next years burning and there is no way I will destack so I gotta figure out how to build this with the wood in place... Will post pics when I get a chance...
Great job and excellent use of materials! Currently I have 3+ cords stacked on my old deck which is 14'x16' ... I already have the wood stacked on it for next years burning and there is no way I will destack so I gotta figure out how to build this with the wood in place... Will post pics when I get a chance...