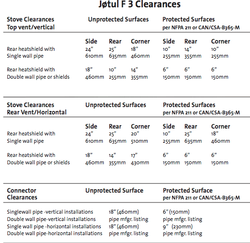I have a Jotul 3cb that was profesionally installed in 2003.When I was ready to purchase the dealed told me to get a brick wall up and he'd be ready to install the stove.
I removed the sheetrock put up some cement board then attached the bricks to that.
The dealer had told me that he'd be able to get the stove real close to the wall since the 3cb has a rear heat shield, and he did.It's around 7 inches off the wall.
I just redid my floors under the hearth pad so the stove is'nt connected to the stove pipe right now, so I figure now would be a good time to re adjust if needed.
The stove is top vented and goes straight out the top.
The wall gets warm,but not burning when we use the stove.I have a fan that blows the air behind the stove and into the hallway, and when that's on the wall is cool to the touch, but I would like to have the proper clearance for peice of mind.
So my question is, how close can a 3cb be placed in front of a brick wall attached to wood studs?.
If I need to move it up what sizes do the offset pipes come in?.
I wish I would have found this place back then so I could have researched this a little more.
On another note the dealer kept the top knock out,bar, and all, is this common practice?.If I ever wanted to rear vent the stove I guess I'll have to purchase the parts.I would imagine theese parts won't be to hard to get in the future, or should I just bite the bullet and buy them now.
I removed the sheetrock put up some cement board then attached the bricks to that.
The dealer had told me that he'd be able to get the stove real close to the wall since the 3cb has a rear heat shield, and he did.It's around 7 inches off the wall.
I just redid my floors under the hearth pad so the stove is'nt connected to the stove pipe right now, so I figure now would be a good time to re adjust if needed.
The stove is top vented and goes straight out the top.
The wall gets warm,but not burning when we use the stove.I have a fan that blows the air behind the stove and into the hallway, and when that's on the wall is cool to the touch, but I would like to have the proper clearance for peice of mind.
So my question is, how close can a 3cb be placed in front of a brick wall attached to wood studs?.
If I need to move it up what sizes do the offset pipes come in?.
I wish I would have found this place back then so I could have researched this a little more.
On another note the dealer kept the top knock out,bar, and all, is this common practice?.If I ever wanted to rear vent the stove I guess I'll have to purchase the parts.I would imagine theese parts won't be to hard to get in the future, or should I just bite the bullet and buy them now.


