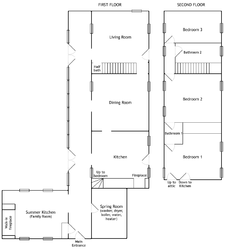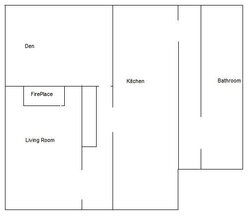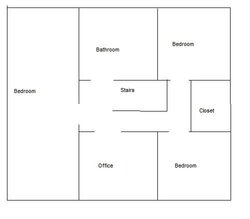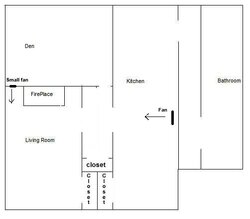To start I will give you all the situation. I have a 2100 sq ft house on the east coast of Canada. The house is approximatley 100 years old. The house is broken up into 4 smaller rooms on the main level and 5 on the second level. Since there seems to be no relief in sight, with regards to the price of oil, I am planning to install a woodburning insert.I hope by doing this that I can cut my oil bill significantly. I have looked at the Pacific Energy summit insert, along with the Vermont Castings and Napoleon 1401. I guess what I am wondering is, will a 2000 sq ft rated insert do the job, and what one would you recommend. All replys welcome.
Thanks, Peter
Thanks, Peter


 I'll try to post a floor plan in the morning. It should be a challenge.
I'll try to post a floor plan in the morning. It should be a challenge.


