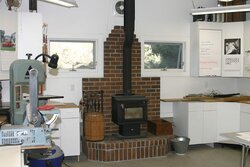Hi, Wood heat only here in Maine. I'm moving old wood stove (Defiant - Parlor Furnace) from Liv Room to Dining Room. I need to replace one wood wall brick. Can I Brick from floor to ceiling (If supported correctly from below) and call that a non-combustible surface? In other words, Brick will come into contact with wood at floor and at ceiling. Any comments about the Defiant will not hurt my feelings.
Thanks,
Dan
Thanks,
Dan


