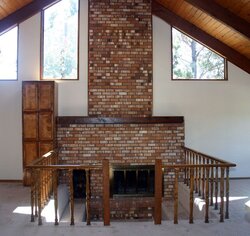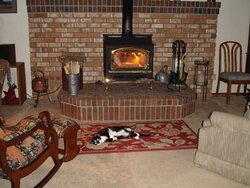24 inch thick concrete hearth(hearth size is 5.75'x5.75')
I have two options , either install a 2x10 floor , put plywood and then sheet rock and then finally a layer of bricks
But I really think my best option is to fill the hole with concrete
Pretend the wall on the right and the glass door dont exist
Thanks
Robert VanLane

I have two options , either install a 2x10 floor , put plywood and then sheet rock and then finally a layer of bricks
But I really think my best option is to fill the hole with concrete
Pretend the wall on the right and the glass door dont exist
Thanks
Robert VanLane



