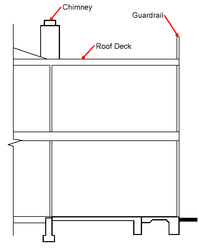I am installing a chimney outside a wall at the first floor. Above the first floor is a deck, so this chimney will be adjacent to the finished floor of the deck. How high does the top of the chimney need to be above the surface of the deck. Obviously the 10'/2' rule and the 3' rule doesn't apply lest the chimney flue outlet is rail height at the deck. I need an answer quick. I have exhausted all resources and can't find it in the building code.
Thanks,
Lahrah
Thanks,
Lahrah


