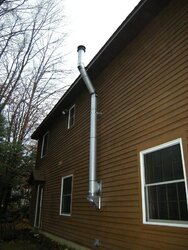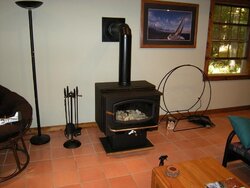Is there a flue pipe design tool out there anywhere? Whant to check to see if my system is reasonable (just cant get good airflow).
Running two 90's, two 45's have about 35' of elevation and 45' total in pipe length.
Larry S.
Running two 90's, two 45's have about 35' of elevation and 45' total in pipe length.
Larry S.



