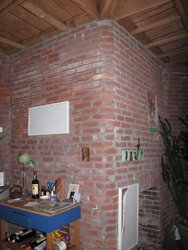greetings to all,
first, what a great site! thanks to all who post and share their knowledge.
for now, this is a test to see if i can show you a picture of the chimney structure in the house....more to follow as soon as i see whether or not attaching the picture worked...
first, what a great site! thanks to all who post and share their knowledge.
for now, this is a test to see if i can show you a picture of the chimney structure in the house....more to follow as soon as i see whether or not attaching the picture worked...


