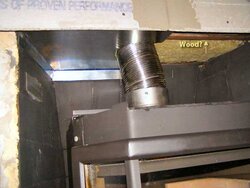https://www.hearth.com/econtent/index.php/forums/viewthread/30052/P45/
folks, please review comments, a particular indivudual has managed to put fear in me regarding my installation,
which was approved by Building Permits Office.
I don't know what to do and am now somewhat worried to the point that I am going to have to go back
and have them review my file for this insert application.
pictures are on the previous pages which shows most of the process.
not sure why an insert required 18" legs and why someone would point out that 2X4 framing is not allowed as per code
but yet in my application for this installation is was all drawn out and approved by an Ontario Canada's Building Permits office.
including approval prior to install by the vendor of this insert.
unnecessary fear ???
I'm all freaked out about it now.
please let me know what you think.
many thanks in advance.
folks, please review comments, a particular indivudual has managed to put fear in me regarding my installation,
which was approved by Building Permits Office.
I don't know what to do and am now somewhat worried to the point that I am going to have to go back
and have them review my file for this insert application.
pictures are on the previous pages which shows most of the process.
not sure why an insert required 18" legs and why someone would point out that 2X4 framing is not allowed as per code
but yet in my application for this installation is was all drawn out and approved by an Ontario Canada's Building Permits office.
including approval prior to install by the vendor of this insert.
unnecessary fear ???
I'm all freaked out about it now.
please let me know what you think.
many thanks in advance.



