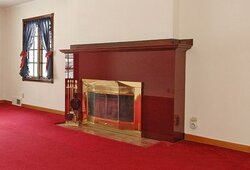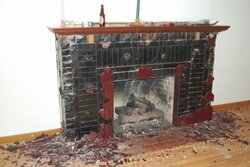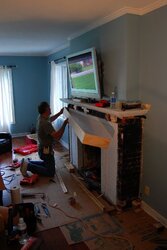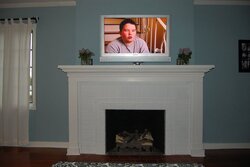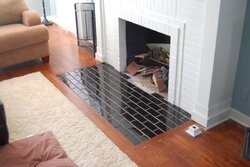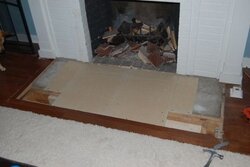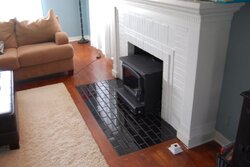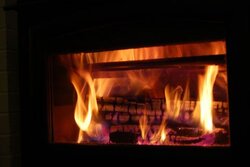First I want to thank everyone for the tons of info I've learned on here. Without much of the info my hearth would have looked much different, probably raised up, and the wealth of info on stoves really helped my decision on the Buck 74 and other info on clearances and chimney lining.
Here is a breakdown of the nearly complete remodel of our hearth and I thought I'd share. We will be putting the liner in later in spring when I can get on our steep roof, but I wanted to slide the Buck in, and maybe the bigger factor was my wife wanting it out of her laundry room.
(edit: reverse order from upload)
1) The Start, AWFUL red and gas fireplace)
2) Tearing it apart. Lots of beers spent on this and I hate construction adhesive...
3) I can't take all the credit for the mantle wood trim, my father in law was a HUGE help on this
4) Overall mantle trim done, break for a few months...
Here is a breakdown of the nearly complete remodel of our hearth and I thought I'd share. We will be putting the liner in later in spring when I can get on our steep roof, but I wanted to slide the Buck in, and maybe the bigger factor was my wife wanting it out of her laundry room.
(edit: reverse order from upload)
1) The Start, AWFUL red and gas fireplace)
2) Tearing it apart. Lots of beers spent on this and I hate construction adhesive...
3) I can't take all the credit for the mantle wood trim, my father in law was a HUGE help on this
4) Overall mantle trim done, break for a few months...


