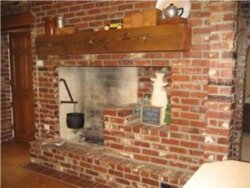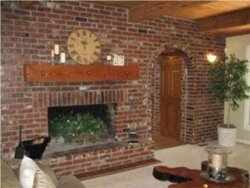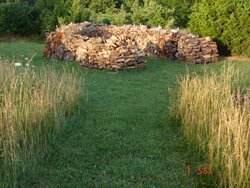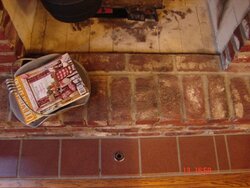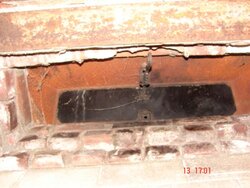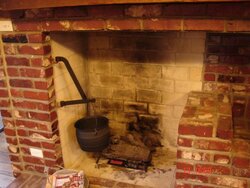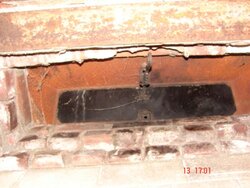It is the "off season" for wood burning for most of us, so please respond if you have an idea.
We are looking at buying a house that features a fireplace in the kitchen. My existing wood stove would fit in the space, and there is space to the right for wood storage (as long as I can maintain safe clearance). The fireplace is on the main level, with a basement below and two bedrooms above.
I understand I would need to get a block off plate and a SS liner installed in the masonry chimney. I would not have the clearance around the stove that I have now, but there would be no combustibles either.
This would be a dream installation for me. The door to the left in the picture goes right to the back door. This fireplace is only a few steps from the master bedroom.
I would use this as supplemental heat. I burn a lot of the winter now, and go through 3-4 cords in a season. I would expect to go down to 2 cords a season with this set up.
Right now my stove is in the master bedroom, which is great for keeping an eye on it but not so great for a long marriage (80 deg. BR temps, banging around in the morning getting things going).
Please see pics of potential new stove location (with the large black pot), reverse side of new stove location (with large clock on mantle) and my wood pile (because I'm so damn proud of it).
Thanks!
We are looking at buying a house that features a fireplace in the kitchen. My existing wood stove would fit in the space, and there is space to the right for wood storage (as long as I can maintain safe clearance). The fireplace is on the main level, with a basement below and two bedrooms above.
I understand I would need to get a block off plate and a SS liner installed in the masonry chimney. I would not have the clearance around the stove that I have now, but there would be no combustibles either.
This would be a dream installation for me. The door to the left in the picture goes right to the back door. This fireplace is only a few steps from the master bedroom.
I would use this as supplemental heat. I burn a lot of the winter now, and go through 3-4 cords in a season. I would expect to go down to 2 cords a season with this set up.
Right now my stove is in the master bedroom, which is great for keeping an eye on it but not so great for a long marriage (80 deg. BR temps, banging around in the morning getting things going).
Please see pics of potential new stove location (with the large black pot), reverse side of new stove location (with large clock on mantle) and my wood pile (because I'm so damn proud of it).
Thanks!


