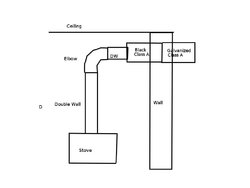Hi All,
I'm installing chimney for my new wood stove (lopi endeavor), and after a day of work am sitting confused and afraid I did it all wrong .. Here is the deal. The pieces I have planned are the following going from the stove to the chimney cap: about 65" of vertical double wall duravent (telescoping), double wall 90 deg elbow (problem spot), horizontal 12" double wall duravent (problem spot), snap on collar, black class A duravent (this piece enters wall thimble and connects to the next piece inside the thimble), 9" galvanized class A, tee, 3 chimney sections up and through the roof .. So today I worked on the thimble installation, found a spot in between studs and horizontal planks, cut some drywall .. The construction of the house is a bit tricky, I had to work from the back of the wall inside of a long 14" wide closet .. In the end of the day the clearance of the combination of elbow & 12" double wall to the ceiling is only 4 ", and the required clearance is 8" .. All other clearances are fine. I am thinking - can I start class A chimney pieces right from the vertical double wall ? This would need a 90 deg class A elbow - will have to check if they make those. Or is there some other way ? Thanks a lot, hoping to get some good advice.
I'm installing chimney for my new wood stove (lopi endeavor), and after a day of work am sitting confused and afraid I did it all wrong .. Here is the deal. The pieces I have planned are the following going from the stove to the chimney cap: about 65" of vertical double wall duravent (telescoping), double wall 90 deg elbow (problem spot), horizontal 12" double wall duravent (problem spot), snap on collar, black class A duravent (this piece enters wall thimble and connects to the next piece inside the thimble), 9" galvanized class A, tee, 3 chimney sections up and through the roof .. So today I worked on the thimble installation, found a spot in between studs and horizontal planks, cut some drywall .. The construction of the house is a bit tricky, I had to work from the back of the wall inside of a long 14" wide closet .. In the end of the day the clearance of the combination of elbow & 12" double wall to the ceiling is only 4 ", and the required clearance is 8" .. All other clearances are fine. I am thinking - can I start class A chimney pieces right from the vertical double wall ? This would need a 90 deg class A elbow - will have to check if they make those. Or is there some other way ? Thanks a lot, hoping to get some good advice.


