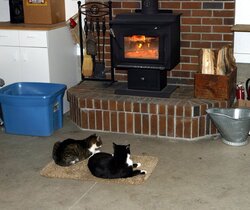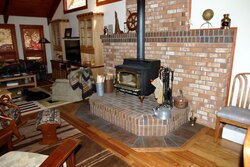- Aug 6, 2007
- 442
Hey guys. We are planning to build a new home, will break ground this next march (late march) and are of course planning to have a wood burning stove. We would like to have it on a raised platform of sorts so it's easier to just open the door and put wood in, reducing the bending over all the time as well as allowing the heat to be "thrown" further across the room avoiding furniture and the like. When I see this in my mind, it looks odd. I don't mean raised as in eye level like a pizza oven (lol) but I don't mean a few inches off the ground either. Maybe a foot or so?
Does anyone have a setup like this or is this just insane? I'm thinking a foot to a foot and a half might be the ideal without looking up or needing a step ladder to load the stove. lol
Any pics of this idea would be great if you have something like this.
Does anyone have a setup like this or is this just insane? I'm thinking a foot to a foot and a half might be the ideal without looking up or needing a step ladder to load the stove. lol
Any pics of this idea would be great if you have something like this.




