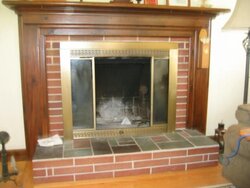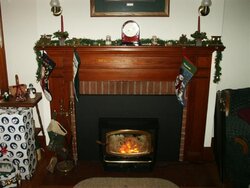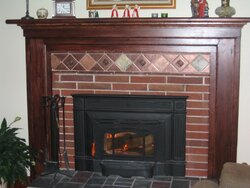Hi all,
I have spent quite a few days running all around this site and have found some excellent information as well as some very funny anecdotes. I especially loved the thread about cleaning the chimney with diesel. :lol:
Well this is my dilemma,
I was already to have a Harmon 200i insert installed in my home when I was able to get the fireplace measurements to the store manager and found we did not have the proper clearances, (Huh what are those) and with the current setup. After my wife’s first reaction of "Your not changing the look of the fireplace or we are selling the house" I have gotten her to come around.
However I brought home some samples of what I believe was a tile material that I thought was copper on stone and yet I have spoken to the manufacture who has stated it is a resin product. This is from a company called MSI and I found this sample from good old HD. The literature states it is ok up to 175 degrees.
Here is a link one of the pieces from the website
http://www.msistone.com/products/MosaicsDetails.aspx?MosaicsID=473
I have also attached a doc that has an example from their catalogue of how this would look. The interesting thing is that it is installed in a kitchen right next to a large gas stove in their catalog.
I am considering on having this installed approx 8 inches from the sides and 14 inches from the top of the insert. As prescribed in the Hampton document.
I am really concerned if this will meet the clearance requirement as well should I be concerned with the material being that close to the fireplace insert.
Now, if this does not work I am in need of finding possibly a stone material that has the same type of pattern in the attached document. That means a suggestion or two on the cheap as to rebuilding the surround.
I would like to say upfront thank-you for any help and ideas and suggestions anyone may have.
Scott
Southern Maine
I have spent quite a few days running all around this site and have found some excellent information as well as some very funny anecdotes. I especially loved the thread about cleaning the chimney with diesel. :lol:
Well this is my dilemma,
I was already to have a Harmon 200i insert installed in my home when I was able to get the fireplace measurements to the store manager and found we did not have the proper clearances, (Huh what are those) and with the current setup. After my wife’s first reaction of "Your not changing the look of the fireplace or we are selling the house" I have gotten her to come around.
However I brought home some samples of what I believe was a tile material that I thought was copper on stone and yet I have spoken to the manufacture who has stated it is a resin product. This is from a company called MSI and I found this sample from good old HD. The literature states it is ok up to 175 degrees.
Here is a link one of the pieces from the website
http://www.msistone.com/products/MosaicsDetails.aspx?MosaicsID=473
I have also attached a doc that has an example from their catalogue of how this would look. The interesting thing is that it is installed in a kitchen right next to a large gas stove in their catalog.
I am considering on having this installed approx 8 inches from the sides and 14 inches from the top of the insert. As prescribed in the Hampton document.
I am really concerned if this will meet the clearance requirement as well should I be concerned with the material being that close to the fireplace insert.
Now, if this does not work I am in need of finding possibly a stone material that has the same type of pattern in the attached document. That means a suggestion or two on the cheap as to rebuilding the surround.
I would like to say upfront thank-you for any help and ideas and suggestions anyone may have.
Scott
Southern Maine





