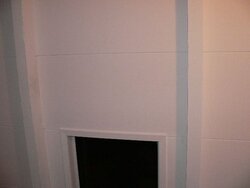I am thinking about insulating and sheetrocking my upstairs ceilings. Right now I have exposed beams and can see the actual roof sheathing. It is obviously an outdated material (my house was built in the sixties). It is about 3 inches thick and it seems to be a type of very compressed paper (it's pretty hard though). I cut in two skylights a few years back, so I know for sure there is nothing else like plywood or any other insulation. Just the sheathing itself with asphalt shingles on top. Needless to say my upstairs gets cold and doesn't hold the heat like the downstairs.
Is anybody familiar with this material? I want to insulate and rock, but I am told by a neighbor that this roof needs to be exposed on the inside to get the airflow underneath. I don't want to close everything up if the roof will rot. I am hoping to not have to deal with baffles on the inside and vented sophit on the outside (my house has 3 foot sophits with unvented sophit siding recently done). Also, I would have to cut for the ridge-vent to get the benefit from going that route. Does anybody know if I can just close this up and forget about it?
Thanks
Is anybody familiar with this material? I want to insulate and rock, but I am told by a neighbor that this roof needs to be exposed on the inside to get the airflow underneath. I don't want to close everything up if the roof will rot. I am hoping to not have to deal with baffles on the inside and vented sophit on the outside (my house has 3 foot sophits with unvented sophit siding recently done). Also, I would have to cut for the ridge-vent to get the benefit from going that route. Does anybody know if I can just close this up and forget about it?
Thanks


