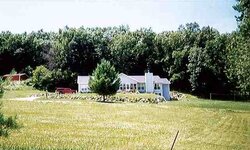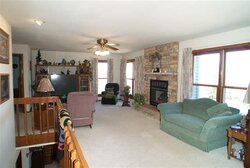I'm continuing to explore wood heat ideas for the house I'm buying in a few weeks. I've abandoned the idea of putting in a
very small wood insert in the very small wood-burning prefab fireplace with the gas log.
In the process of continuing to examine my options, I've scrutinized several threads (with photos) from hearth.com contributors who have
successfully removed a prefab fireplace and put in a wood stove. Until a week ago, this seemed beyond my abilities. However, a good friend
who does artistic metalwork for a living and is pretty handy in general has volunteered to help me with this project. What I'm thinking about
is putting a Woodstock Fireview in the living room and having the new Class A chimney going up through the existing chase. The space on
the main level is 1200 feet. I'm thinking about either doing a pellet stove or gas stove with direct vent to heat the finished, insulated lower
level, where we will not be spending a great deal of time.
Looking at the photos, does anyone see any big issues jumping out which will make installation of the Fireview problematic? What I'm
thinking is that we'll need to remove the firebox, chimney, elevated hearth and stone facing and open that area up. The living room flooring
is going to be changed out to hardwood as soon as we get in, so this will be the time to do it if we're going to put in a stove and stove hearth upstairs.
What other issues do I need to be looking at? You can see the chase on the outside view. And, yes, Dixie. these are the same pics that I posted before. I want to make sure I'm making the best choices with what I've got to work with. Am I wrong in thinking that if one of those big prefab fireplace chimneys fit in the chase, I shouldn't have any problems with clearances with the appropriate 2100 degree Class A in the chase, correct? I have a lot of confidence in my friend building this to code, but does anyone see any red flags?
I want to make sure I'm making the best choices with what I've got to work with. Am I wrong in thinking that if one of those big prefab fireplace chimneys fit in the chase, I shouldn't have any problems with clearances with the appropriate 2100 degree Class A in the chase, correct? I have a lot of confidence in my friend building this to code, but does anyone see any red flags?
very small wood insert in the very small wood-burning prefab fireplace with the gas log.
In the process of continuing to examine my options, I've scrutinized several threads (with photos) from hearth.com contributors who have
successfully removed a prefab fireplace and put in a wood stove. Until a week ago, this seemed beyond my abilities. However, a good friend
who does artistic metalwork for a living and is pretty handy in general has volunteered to help me with this project. What I'm thinking about
is putting a Woodstock Fireview in the living room and having the new Class A chimney going up through the existing chase. The space on
the main level is 1200 feet. I'm thinking about either doing a pellet stove or gas stove with direct vent to heat the finished, insulated lower
level, where we will not be spending a great deal of time.
Looking at the photos, does anyone see any big issues jumping out which will make installation of the Fireview problematic? What I'm
thinking is that we'll need to remove the firebox, chimney, elevated hearth and stone facing and open that area up. The living room flooring
is going to be changed out to hardwood as soon as we get in, so this will be the time to do it if we're going to put in a stove and stove hearth upstairs.
What other issues do I need to be looking at? You can see the chase on the outside view. And, yes, Dixie. these are the same pics that I posted before.
 I want to make sure I'm making the best choices with what I've got to work with. Am I wrong in thinking that if one of those big prefab fireplace chimneys fit in the chase, I shouldn't have any problems with clearances with the appropriate 2100 degree Class A in the chase, correct? I have a lot of confidence in my friend building this to code, but does anyone see any red flags?
I want to make sure I'm making the best choices with what I've got to work with. Am I wrong in thinking that if one of those big prefab fireplace chimneys fit in the chase, I shouldn't have any problems with clearances with the appropriate 2100 degree Class A in the chase, correct? I have a lot of confidence in my friend building this to code, but does anyone see any red flags?


