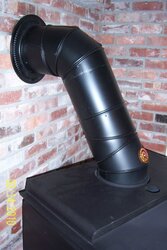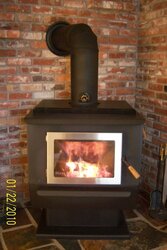fdegree said:
I am considering building my own hearth for the Blaze King that I plan to buy this summer. While trying to layout a template on the floor (so I can see how large it will be), and create a list of materials, there is some information I can't seem to find.
I plan to get the King Parlor...
1. How much depth does the fan kit add to the stove? I want to get my rear wall clearance correct, and I believe this clearance is 6" with the fan kit installed.
2. What is the required R-value of the hearth? I skimmed through the owners manual that I downloaded from their web site and I didn't see it anywhere...I probably overlooked it somehow.
Thanks

If you buy the Ultra the clearances are as minimal as you can get . I have had mine nice and hot and the hearth is only slightly warm . Mine is the pedestal model. one thing to think of (without knowing your installation) is that the pedestal model is 38 inches to the top of the collar on the stove...hopefully you will have the ability to run 36 inches vertical 8 inch pipe prior to any elbows.
{DRAFT
This appliance may not operate properly if the draft is below .02” of water as measured using a water manometer. Draft
below .02” will cause excessive smoke spillage, incomplete combustion and fire startup problems. Low draft may sometimes
be improved by making a chimney taller, and the use of double wall stove pipe. The use of two 45° degree elbows
in place of 90° elbows is recommended. Exterior chimneys may be too cold to achieve proper draft with these units. If an
exterior masonry chimney is being used it should be lined with a listed stainless steel liner. An external factory built chimney
should be enclosed in an insulated chase.}
**I can attest to the 2 45's being better than my old single 90 design.
So factor that into any raised hearth you might be thinking about. But as far as hearth requirements i did not see any other than the dimensional requirements for the spark coverage.
{Installation – General Instructions
FLOOR PROTECTOR
The stove must be placed on a floor protector.
A floor protector is a noncombustible surfacing applied to the floor area underneath and extending in front, to the
sides and to the rear of a heat producing appliance.
To provide the proper clearances, the floor protector must extend
18" in front of the loading door opening.
8" from each side of the loading door opening.
KEJ floor protector must be no smaller than 34” x 45".
PEJ floor protector must be no smaller than 32” x 44".
The floor protector must extend to the wall under a wall exit installation and must extend 2” beyond each side of
the horizontal section of chimney connector
Floor Protection—Top View}
excerps are from the manual...as I read it only proper dimensioned non combustable material is called for for your hearth.
Below is a couple of pictures...my hearth is slate and mortar with a brick edge. the pics show the old vert to a 90 and then the 2 45's whcich works much better.
Hope this helps.






