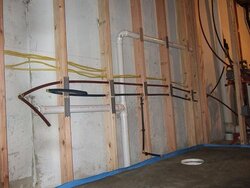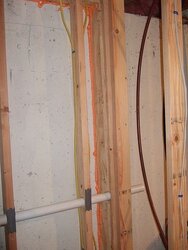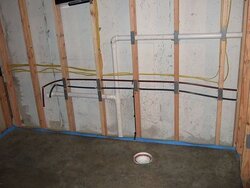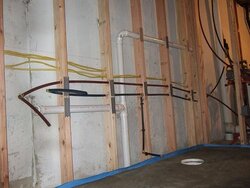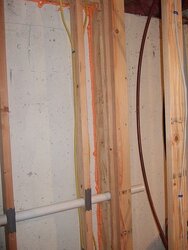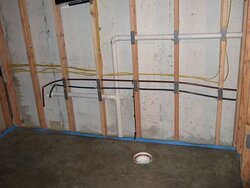I am in the process of doing a basement bathroom.
It will be connected to an already existing finished basement.
I have a question regarding what to do for insulation for the bathroom wall on the poured foundation wall. The wall is completely below grade. The sink and toilet will be on the foundation wall. Shower is completely interior. And the pex warer supply pipes that are on that wall are near the bottom third of the concrete wall.
Originally, I was going to do fiberglass batts in the stud wall cavities.
Then I did a little research on this topic and found a better way to go is the rigid foam board insulation.....
Unfortunately, though, I have no way of doing the rigid foam insulation. The stud walls are already up, and are completely fire blocked. So, I can’t even slide the 1/2" Dow Styrofoam behind the studs....
For what it is worth, the bathroom will have radiant floor heat (Warm Up brand) and a Panasonic Whisper Warm 110 CFM vent fan....so the bathroom will be heated and vented sufficiently, I would assume to remove any dampness....
Plus, I always run dehumidifiers on both the unfinished and finished parts of the basement in the summer. And my pellet stove is always running in the finished basement in the winter. So the basement is usually around 40-55% humidity.
Also, I have never got any water through the poured foundation wall that will now be part of the bathroom (knocking on wood right now). Also, one of the previous homeowners put a coat of what appears to be Dry Lock on the wall as well.
So, this is my question....
Should I just put some batts in the stud cavities? Or should I just leave it uninsulated?
If I do fiberglass batts, should I do faced batts toward the warm in winter side? Or unfaced batts?
thanks.
mm
It will be connected to an already existing finished basement.
I have a question regarding what to do for insulation for the bathroom wall on the poured foundation wall. The wall is completely below grade. The sink and toilet will be on the foundation wall. Shower is completely interior. And the pex warer supply pipes that are on that wall are near the bottom third of the concrete wall.
Originally, I was going to do fiberglass batts in the stud wall cavities.
Then I did a little research on this topic and found a better way to go is the rigid foam board insulation.....
Unfortunately, though, I have no way of doing the rigid foam insulation. The stud walls are already up, and are completely fire blocked. So, I can’t even slide the 1/2" Dow Styrofoam behind the studs....
For what it is worth, the bathroom will have radiant floor heat (Warm Up brand) and a Panasonic Whisper Warm 110 CFM vent fan....so the bathroom will be heated and vented sufficiently, I would assume to remove any dampness....
Plus, I always run dehumidifiers on both the unfinished and finished parts of the basement in the summer. And my pellet stove is always running in the finished basement in the winter. So the basement is usually around 40-55% humidity.
Also, I have never got any water through the poured foundation wall that will now be part of the bathroom (knocking on wood right now). Also, one of the previous homeowners put a coat of what appears to be Dry Lock on the wall as well.
So, this is my question....
Should I just put some batts in the stud cavities? Or should I just leave it uninsulated?
If I do fiberglass batts, should I do faced batts toward the warm in winter side? Or unfaced batts?
thanks.
mm


