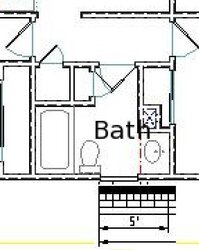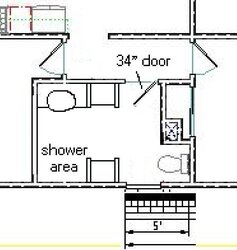I would not do anything until a plan is drawn up and tested for accessibility. It is much cheaper to do this on paper than to make changes mid-stream in construction. There are several options. It is not that big a deal to expand into the closet if that greatly increases the usability of the bathroom. Rent or borrow a wheelchair asap and try it out before committing to a plan. The way the current plan looks, it seems like a wheelchair will get wedged between the toilet and sink. There doesn't appear to be enough room there, maybe just 3 ft.?
The plan does not have to be crazy formal, a basic pencil sketch will do as long as it is dimensionally correct and to scale. But it should stand up to review. Don't stress, there is time to do this before next weekend. Get the tile guy in on Monday and meet with a handicap space designer at the rehab center. Experiment a little, draw up alternative ideas on graph paper and post the results here. Several of us have construction experience and are very willing to help out. If you are not ready, then put it off for a week or two. Give yourself enough time to do this right without additional stress.
Also, did Tim take door measurements? Are all at least 32" wide?
FWIW, our custom shower took a full week to tile in. There is a fair amount of prep work that has to be done and drying times in between each step. It was a bit complicated and has a custom pattern that made it a bit more challenging. The floor pan and drain are a critical step that has multiple layers and a membrane system. Speak to the tile guy to get a real sense of what is involved. Allow enough time and don't skip on the waterproofing steps for the backerboard.
The plan does not have to be crazy formal, a basic pencil sketch will do as long as it is dimensionally correct and to scale. But it should stand up to review. Don't stress, there is time to do this before next weekend. Get the tile guy in on Monday and meet with a handicap space designer at the rehab center. Experiment a little, draw up alternative ideas on graph paper and post the results here. Several of us have construction experience and are very willing to help out. If you are not ready, then put it off for a week or two. Give yourself enough time to do this right without additional stress.
Also, did Tim take door measurements? Are all at least 32" wide?
FWIW, our custom shower took a full week to tile in. There is a fair amount of prep work that has to be done and drying times in between each step. It was a bit complicated and has a custom pattern that made it a bit more challenging. The floor pan and drain are a critical step that has multiple layers and a membrane system. Speak to the tile guy to get a real sense of what is involved. Allow enough time and don't skip on the waterproofing steps for the backerboard.



