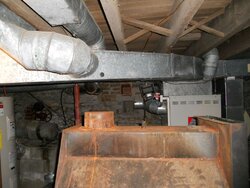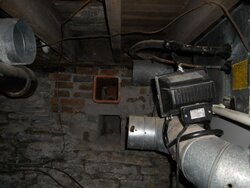I hope I don't have a unique situation and someone can help me out. We are finishing up the install of our Clayton 1600 in the basement. Our house is very old, 120+ and the basement is basically a 6' tall rock wall room. Do to height clearance we are using double wall insulated, better safe than sorry. I built a chimney on the outside of the house, using chimney block. A clay tile comes through the rock wall from the outside and sticks out into the basement. My intent was to use a black pipe to insulated adapter to attach the clay tile to the insulated. I was going to mortar the adapter into the end of the tile so I would have a nice tight joint to the insulated. Do to the way these adapters are intended to be used they are supposed to be going the other way. Which means I would have to put all my pipe backward to the stove. Where I intended on using an insulated "T" with a cap on the other end(for easy cleaning of the horizontal run). The "T" would also be backward and because of this I would also have to fabricate some kind of cap to go on the other end now since it does not come with one for that side. Any problem with doing this? Or should I just not use the adapter and mortar a piece of black pipe in the tile and hook up my double wall to that? It just doesn't seem like you can get as much of a joint together going that route. Thanks for the advice everyone.
Problem with using chimney pipe backward? (Updated with pics)
- Thread starter javier
- Start date
-
Active since 1995, Hearth.com is THE place on the internet for free information and advice about wood stoves, pellet stoves and other energy saving equipment.
We strive to provide opinions, articles, discussions and history related to Hearth Products and in a more general sense, energy issues.
We promote the EFFICIENT, RESPONSIBLE, CLEAN and SAFE use of all fuels, whether renewable or fossil.




