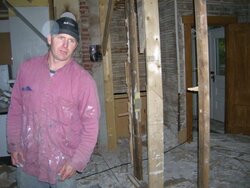Hi Folks,
I have installed a new, insulated 6" solid SS liner in the brick chimney, complete with a new hole in the masonary for the tee and new stove location. (old location was cookstove in kitchen, around corner).
We have also ripped out the wall that used to separate the kitchen from the dining room (will be using dining room as new living room / stove room).
I have a temporary wall up, to support the above weight, and plan on installing two 2"x10", as a header, to carry the load, and let me remove the temporary wall. Distance is about 11 ft.
I had planned on using two 2x4s as jack studs ( at each end), and one more on each side to run up the sides of the 2x10s, on each end.
My problem is that the jack studs would be too close to the chimney tee, and I am now considering if I can use non-combustible materials for the jack post, next to the tee, suchs as a steel jack post, covered up with steel studs, and cement board????
Ths issue is that I had figured I could have the studs right next to the chimney, as my insulated liner allows me zero clearance to combustibles....But, I forgot about the actual clearance necessary to the (hot) chimney tee!!
Even if I use a steel post, I suppose I could not even paint any cement board covering it, unless I was approx 18" away??
I have installed a new, insulated 6" solid SS liner in the brick chimney, complete with a new hole in the masonary for the tee and new stove location. (old location was cookstove in kitchen, around corner).
We have also ripped out the wall that used to separate the kitchen from the dining room (will be using dining room as new living room / stove room).
I have a temporary wall up, to support the above weight, and plan on installing two 2"x10", as a header, to carry the load, and let me remove the temporary wall. Distance is about 11 ft.
I had planned on using two 2x4s as jack studs ( at each end), and one more on each side to run up the sides of the 2x10s, on each end.
My problem is that the jack studs would be too close to the chimney tee, and I am now considering if I can use non-combustible materials for the jack post, next to the tee, suchs as a steel jack post, covered up with steel studs, and cement board????
Ths issue is that I had figured I could have the studs right next to the chimney, as my insulated liner allows me zero clearance to combustibles....But, I forgot about the actual clearance necessary to the (hot) chimney tee!!
Even if I use a steel post, I suppose I could not even paint any cement board covering it, unless I was approx 18" away??


